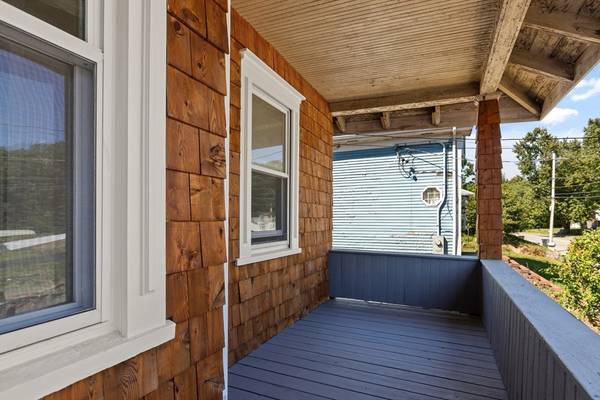For more information regarding the value of a property, please contact us for a free consultation.
Key Details
Sold Price $381,100
Property Type Single Family Home
Sub Type Single Family Residence
Listing Status Sold
Purchase Type For Sale
Square Footage 680 sqft
Price per Sqft $560
MLS Listing ID 73285235
Sold Date 10/17/24
Style Ranch
Bedrooms 2
Full Baths 1
HOA Y/N false
Year Built 1920
Annual Tax Amount $3,843
Tax Year 2024
Lot Size 5,662 Sqft
Acres 0.13
Property Description
Single level condo alternative one level living with the entire interior freshly painted and the beautiful hard wood floors in both bedrooms, living room and dining room were just refinished ready for you to move right in. Front of home natural shingles were power washed and stained and some painting. The other three sides are ready for new owner to do at their leisure. Deck is older but currently used by owner. Heat has been maintained but unsure of age. Roof age is unknown but no leaks. The private back yard with storage shed is perfect size to have your own space but low maintenance. Location is very central and convenient highway access to Boston or South Shore. Commuter rail transportation available approx half mile to Randolph Station (Middleborough/Lakeville to Boston line) also. Showings begin Sunday AM per Seller 9/8
Location
State MA
County Norfolk
Zoning res
Direction main to East High St, use GPS
Rooms
Basement Full, Interior Entry, Bulkhead, Sump Pump, Concrete
Primary Bedroom Level First
Dining Room Ceiling Fan(s), Flooring - Hardwood, Window Seat
Kitchen Ceiling Fan(s), Flooring - Vinyl, Deck - Exterior, Stainless Steel Appliances
Interior
Interior Features Play Room
Heating Hot Water, Natural Gas
Cooling None
Flooring Hardwood, Vinyl / VCT
Appliance Water Heater, Range, Refrigerator, Washer, Dryer
Laundry In Basement
Basement Type Full,Interior Entry,Bulkhead,Sump Pump,Concrete
Exterior
Exterior Feature Porch, Deck - Wood, Storage
Utilities Available for Electric Range
Roof Type Shingle
Total Parking Spaces 2
Garage No
Building
Foundation Stone
Sewer Private Sewer
Water Public
Architectural Style Ranch
Schools
Elementary Schools Butler Elementa
Middle Schools Middle/High
High Schools Middle/High
Others
Senior Community false
Read Less Info
Want to know what your home might be worth? Contact us for a FREE valuation!

Our team is ready to help you sell your home for the highest possible price ASAP
Bought with Mistral Thompson • Top Realty



