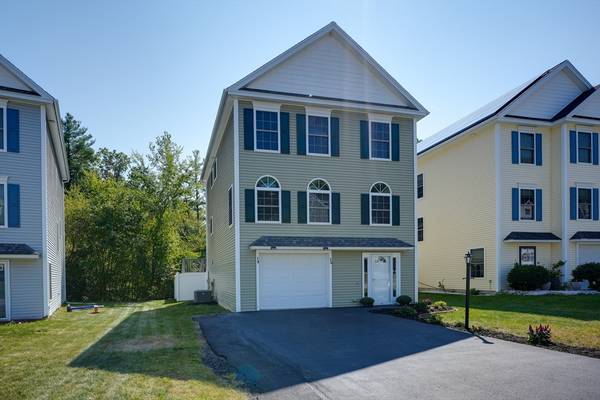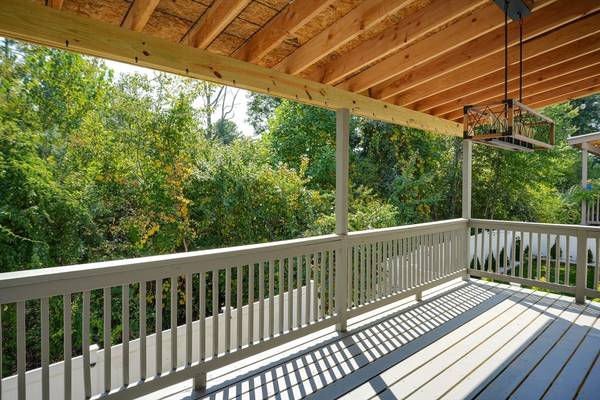For more information regarding the value of a property, please contact us for a free consultation.
Key Details
Sold Price $740,000
Property Type Condo
Sub Type Condominium
Listing Status Sold
Purchase Type For Sale
Square Footage 1,877 sqft
Price per Sqft $394
MLS Listing ID 73291624
Sold Date 10/21/24
Bedrooms 3
Full Baths 2
Half Baths 1
HOA Fees $13/ann
Year Built 2005
Annual Tax Amount $6,301
Tax Year 2024
Property Description
Rarely available stunning Vastu custom built detached townhouse condominium at "The Village at Pinehurst Condominiums". Open floor plan, spacious rooms and recently painted in 2024 make this very appealing and move in ready. The kitchen has SS appliances and the open floor plan in living room features a shiplap accent wall. Floor plan makes it great for entertaining your guests. Many upgrades have been made that include new hardware and updated lighting fixtures. New vanity and countertop in the half bath on 1st floor. New composite flooring on the 2nd and 3rd floors. On the upper level you have a lovely main bedroom w/ bath and 2 additional bedrooms. There is a beautiful large covered deck with newly replaced slider off the dining room for enjoying the outdoors in any kind of weather. The gas forced hot air heating system was replaced in 2022. A new Rheem central air system replaced in 2022. A recently refinished office/4th bedroom and a one car garage with door opener on 1st floor.
Location
State MA
County Middlesex
Zoning res
Direction Boston Road to Pinehurst Ave.(near Burlington line and Emerald Rose Restaurant)
Rooms
Basement Y
Primary Bedroom Level Third
Dining Room Closet, Flooring - Stone/Ceramic Tile, Balcony / Deck, Slider
Kitchen Flooring - Stone/Ceramic Tile, Pantry
Interior
Interior Features Recessed Lighting, Home Office-Separate Entry
Heating Forced Air, Natural Gas
Cooling Central Air
Flooring Carpet, Hardwood, Stone / Slate, Flooring - Wall to Wall Carpet
Appliance Range, Dishwasher, Microwave
Laundry Second Floor, In Unit
Basement Type Y
Exterior
Exterior Feature Balcony
Garage Spaces 1.0
Community Features Public Transportation, Shopping, Park, Golf, Laundromat, Highway Access, House of Worship, Public School, T-Station
Roof Type Shingle
Total Parking Spaces 2
Garage Yes
Building
Story 3
Sewer Public Sewer
Water Public
Schools
Elementary Schools Ditson Elem
Middle Schools Locke Middle
High Schools Billerica High
Others
Pets Allowed Yes
Senior Community false
Pets Allowed Yes
Read Less Info
Want to know what your home might be worth? Contact us for a FREE valuation!

Our team is ready to help you sell your home for the highest possible price ASAP
Bought with Emily Chapdelaine • Coldwell Banker Realty - Westford



