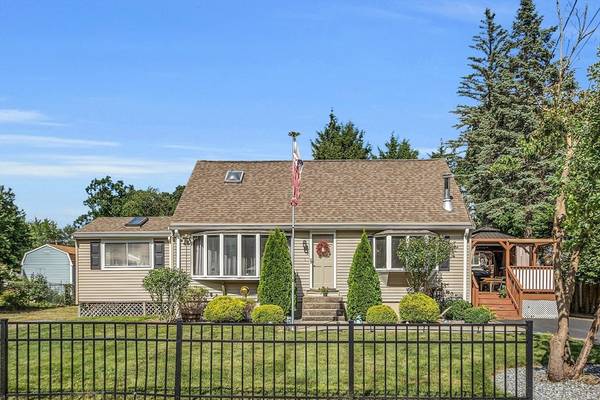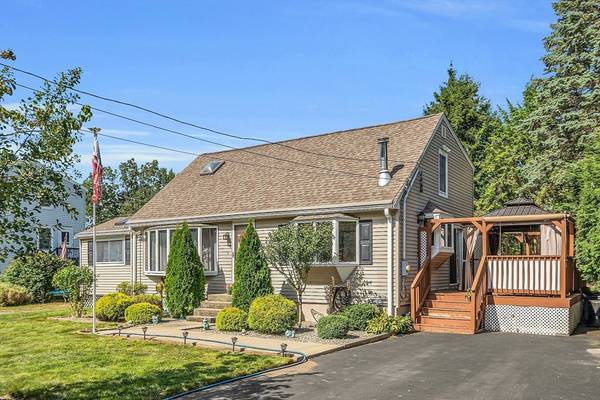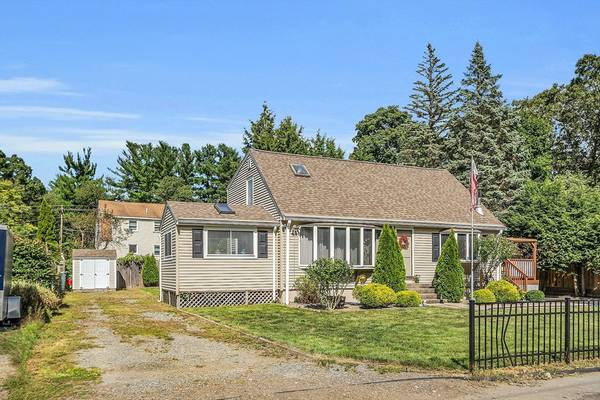For more information regarding the value of a property, please contact us for a free consultation.
Key Details
Sold Price $580,000
Property Type Single Family Home
Sub Type Single Family Residence
Listing Status Sold
Purchase Type For Sale
Square Footage 1,607 sqft
Price per Sqft $360
MLS Listing ID 73281711
Sold Date 10/22/24
Style Cape
Bedrooms 4
Full Baths 2
HOA Y/N false
Year Built 1971
Annual Tax Amount $6,716
Tax Year 2024
Lot Size 6,534 Sqft
Acres 0.15
Property Description
Here is a well-maintained, 4 bedroom, Cape-Cod style home, located on the quiet end of a dead-end street. The Kitchen features ceramic tile flooring, stainless steel appliances, plenty of cabinets, a double stainless sink with a pot filler faucet and double French doors opening to a large covered deck. An open-concept design leads to the Dining Room with hardwood flooring, bright bay and picture windows, a hearth and ceiling fan. Continue into the Living Room featuring a large Bay Window and hardwood flooring. A large first floor bedroom with wall-to-wall carpeting (hardwood beneath) is next to the first floor full bath with a step-in tub. The second floor features 3 bedrooms with wall-to-wall carpeting and skylights. The Primary Bedroom is ensuite with a connecting Primary Bath and 2 large closets. A large Bonus Room in the basement awaits your desired use. Exterior to the main house are the covered deck plus an enclosed porch overlooking a nicely landscaped back yard with a shed.
Location
State MA
County Middlesex
Zoning RG
Direction Whipple Road, turn north on Coolidge St, left on Walnut Rd.
Rooms
Basement Full, Partially Finished, Interior Entry, Bulkhead, Concrete
Primary Bedroom Level Second
Dining Room Flooring - Hardwood, Window(s) - Bay/Bow/Box, Window(s) - Picture
Kitchen Flooring - Stone/Ceramic Tile, Window(s) - Picture, Stainless Steel Appliances
Interior
Interior Features Bonus Room
Heating Central, Natural Gas
Cooling Central Air
Flooring Tile, Carpet, Hardwood, Flooring - Wall to Wall Carpet
Appliance Gas Water Heater, Tankless Water Heater, Range, Dishwasher, Microwave, Refrigerator, Washer, Dryer
Laundry Electric Dryer Hookup, Washer Hookup, In Basement
Basement Type Full,Partially Finished,Interior Entry,Bulkhead,Concrete
Exterior
Exterior Feature Porch, Deck - Wood, Covered Patio/Deck, Rain Gutters, Storage
Community Features Shopping, Tennis Court(s), Park, Golf, Medical Facility, Conservation Area, House of Worship, Public School
Utilities Available for Gas Range, for Electric Dryer, Washer Hookup
Roof Type Shingle
Total Parking Spaces 8
Garage No
Building
Lot Description Cleared, Level
Foundation Concrete Perimeter
Sewer Public Sewer
Water Public
Others
Senior Community false
Acceptable Financing Contract
Listing Terms Contract
Read Less Info
Want to know what your home might be worth? Contact us for a FREE valuation!

Our team is ready to help you sell your home for the highest possible price ASAP
Bought with Western Atlantic Group • Compass



