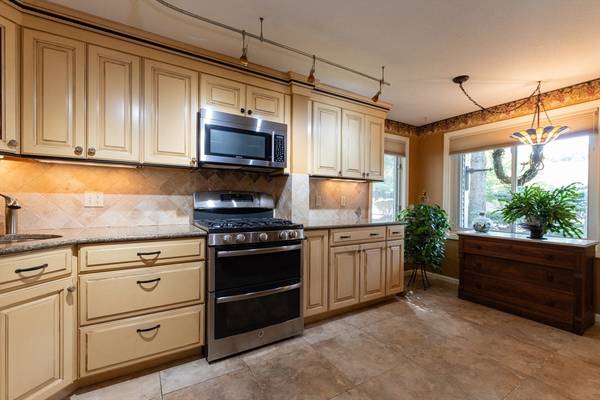For more information regarding the value of a property, please contact us for a free consultation.
Key Details
Sold Price $450,000
Property Type Condo
Sub Type Condominium
Listing Status Sold
Purchase Type For Sale
Square Footage 1,700 sqft
Price per Sqft $264
MLS Listing ID 73288196
Sold Date 10/22/24
Bedrooms 2
Full Baths 2
Half Baths 1
HOA Fees $510/mo
Year Built 1986
Annual Tax Amount $4,504
Tax Year 2024
Property Description
Beautifully renovated end-unit townhouse offers 1,700 sq ft of living space with 3rd floor loft and full basement in the sought-after Stone Ridge community. This 2-bed, 2.5-bath home features a direct-entry garage, hardwood and tile floors, and a bright, elegant kitchen with antique-finish cabinets, granite counters, stainless steel appliances, and gas cooking. The fireplaced combination living and dining rooms open via slider to a pleasant patio, ideal for relaxation. The spacious primary bedroom boasts hardwood floors, double closets and a stunning ensuite bath. Convenient 2nd floor laundry. Third-floor loft with skylights provides versatile extra space. 2nd assigned parking space and ample guest parking. Enjoy community amenities including clubhouse, pool, tennis and ball courts, and pet-friendly campus-like grounds. Close to I-495, shopping, dining, State Forest with miles of walking/biking trails, YMCA, and MBTA.
Location
State MA
County Norfolk
Zoning res
Direction Just off the rotary in the Stone Ridge community; park in the ample guest parking steps from unit.
Rooms
Family Room Skylight, Flooring - Wall to Wall Carpet
Basement Y
Primary Bedroom Level Second
Dining Room Flooring - Hardwood, Exterior Access, Open Floorplan
Kitchen Flooring - Stone/Ceramic Tile, Dining Area, Countertops - Stone/Granite/Solid, Remodeled, Stainless Steel Appliances, Gas Stove
Interior
Heating Forced Air, Natural Gas
Cooling Central Air
Flooring Wood, Tile, Carpet
Fireplaces Number 1
Fireplaces Type Living Room
Appliance Range, Dishwasher, Microwave, Refrigerator, Washer, Dryer
Laundry Electric Dryer Hookup, Second Floor, In Unit
Basement Type Y
Exterior
Exterior Feature Patio
Garage Spaces 1.0
Pool Association, In Ground
Community Features Public Transportation, Shopping, Park, Walk/Jog Trails, Medical Facility, Bike Path, Conservation Area, Highway Access, House of Worship, Private School, Public School, T-Station, University
Utilities Available for Gas Range
Roof Type Shingle
Total Parking Spaces 1
Garage Yes
Building
Story 3
Sewer Public Sewer
Water Public
Schools
Elementary Schools Oak
Middle Schools Mann
High Schools Franklin
Others
Pets Allowed Yes w/ Restrictions
Senior Community false
Pets Allowed Yes w/ Restrictions
Read Less Info
Want to know what your home might be worth? Contact us for a FREE valuation!

Our team is ready to help you sell your home for the highest possible price ASAP
Bought with The Liberty Group • eXp Realty



