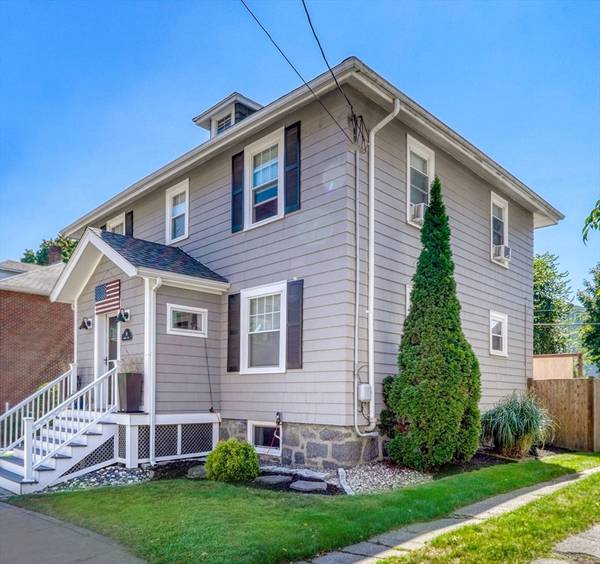For more information regarding the value of a property, please contact us for a free consultation.
Key Details
Sold Price $925,000
Property Type Single Family Home
Sub Type Single Family Residence
Listing Status Sold
Purchase Type For Sale
Square Footage 2,151 sqft
Price per Sqft $430
MLS Listing ID 73285457
Sold Date 10/22/24
Style Colonial
Bedrooms 3
Full Baths 2
Half Baths 1
HOA Y/N false
Year Built 1931
Annual Tax Amount $7,341
Tax Year 2024
Lot Size 3,484 Sqft
Acres 0.08
Property Description
Move in ready!! Enter onto the enclosed newly built mudroom entry into this lovely center entrance Colonial which offers many big ticket updates! Classic front to back living room with fireplace, first floor office or den, updated kitchen opens to dining room with breakfast bar offers easy access to a large deck overlooking the perfect size low maintenance yard with patio(s). One car garage, 3 second floor spacious bedrooms including front to back primary en-suite bedroom with double closets, two additional bedrooms and 2nd floor office or hobby room with access to finished attic. Semi finished basement offers great potential with walk out to driveway. This home checks all the boxes and is conveniently located on the Roslindale line situated on a quiet dead end street and steps to the commuter rail (Bellevue Hill Stop), walk to Centre Street shops/Roche Bros grocery store + many fine restaurants/coffee shops. Showings begin at open houses. The one you have been waiting for!
Location
State MA
County Suffolk
Area West Roxbury
Zoning R1
Direction Off Centre across from Holy Name Church
Rooms
Basement Partially Finished, Interior Entry
Primary Bedroom Level Second
Dining Room Flooring - Hardwood, Breakfast Bar / Nook, Open Floorplan
Kitchen Flooring - Wood, Countertops - Stone/Granite/Solid, Breakfast Bar / Nook, Cabinets - Upgraded, Open Floorplan
Interior
Interior Features Attic Access, Home Office, Bonus Room, Exercise Room, Mud Room
Heating Baseboard
Cooling Ductless
Flooring Hardwood, Flooring - Hardwood, Flooring - Wall to Wall Carpet, Flooring - Marble
Fireplaces Number 1
Fireplaces Type Living Room
Appliance Gas Water Heater, Range, Dishwasher, Microwave, Refrigerator, Washer, Dryer
Laundry In Basement
Basement Type Partially Finished,Interior Entry
Exterior
Exterior Feature Deck, Patio, Fenced Yard
Garage Spaces 1.0
Fence Fenced/Enclosed, Fenced
Community Features Public Transportation, Shopping, Park, House of Worship, Private School, Public School, Sidewalks
Roof Type Shingle
Total Parking Spaces 2
Garage Yes
Building
Foundation Block, Stone
Sewer Public Sewer
Water Public
Others
Senior Community false
Read Less Info
Want to know what your home might be worth? Contact us for a FREE valuation!

Our team is ready to help you sell your home for the highest possible price ASAP
Bought with Ron Resha • Coldwell Banker Realty - Canton



