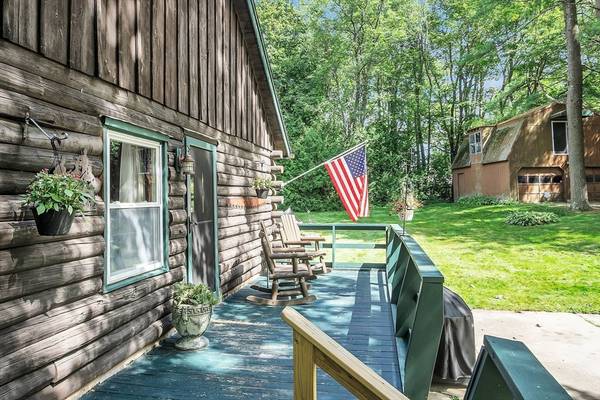For more information regarding the value of a property, please contact us for a free consultation.
Key Details
Sold Price $452,000
Property Type Single Family Home
Sub Type Single Family Residence
Listing Status Sold
Purchase Type For Sale
Square Footage 1,204 sqft
Price per Sqft $375
Subdivision South Gardner
MLS Listing ID 73283980
Sold Date 10/17/24
Style Cape,Log
Bedrooms 2
Full Baths 2
HOA Y/N false
Year Built 1976
Annual Tax Amount $5,285
Tax Year 2024
Lot Size 0.840 Acres
Acres 0.84
Property Description
Nestled at the end of a long driveway, this charming 2 bedroom Cape-style log home with finished basement, offers privacy and tranquility, surrounded by beautiful gardens and lush outdoor spaces. Inside, the cozy living room welcomes you with a stunning stone fireplace and soaring cathedral ceilings, creating the perfect space for relaxation or entertaining. A second-floor loft overlooks the living area, adding to the home's rustic charm. The first-floor master bedroom offers convenience with a full bath. The walkout basement is mostly finished, providing a versatile family room, an additional 3rd bedroom, and a full bath, ideal for guests or extended family. A spacious laundry room and ample storage in the utility room add to the home's functionality. The property also features a detached 2 car garage with a finished room above, perfect for a home office or workshop. Embrace the peaceful lifestyle this unique log home offers, surrounded by nature's beauty. Showings begin immediately!
Location
State MA
County Worcester
Zoning R
Direction GPS
Rooms
Basement Full, Partially Finished, Walk-Out Access
Primary Bedroom Level First
Interior
Interior Features Bonus Room
Heating Baseboard, Oil
Cooling Window Unit(s)
Flooring Vinyl, Carpet, Vinyl / VCT
Fireplaces Number 1
Appliance Water Heater, ENERGY STAR Qualified Refrigerator, ENERGY STAR Qualified Dishwasher, Range
Laundry In Basement, Electric Dryer Hookup, Washer Hookup
Basement Type Full,Partially Finished,Walk-Out Access
Exterior
Exterior Feature Deck, Rain Gutters, Garden
Garage Spaces 2.0
Community Features Public Transportation, Shopping, Pool, Park, Walk/Jog Trails, Golf, Medical Facility, Laundromat, Bike Path, Conservation Area, Highway Access, Public School
Utilities Available for Electric Range, for Electric Dryer, Washer Hookup
Roof Type Shingle
Total Parking Spaces 8
Garage Yes
Building
Lot Description Wooded
Foundation Concrete Perimeter
Sewer Public Sewer
Water Public
Architectural Style Cape, Log
Schools
Elementary Schools Ges
Middle Schools Gms
High Schools Ghs/Monty Tech
Others
Senior Community false
Acceptable Financing Contract
Listing Terms Contract
Read Less Info
Want to know what your home might be worth? Contact us for a FREE valuation!

Our team is ready to help you sell your home for the highest possible price ASAP
Bought with Pamela Taylor • LAER Realty Partners



