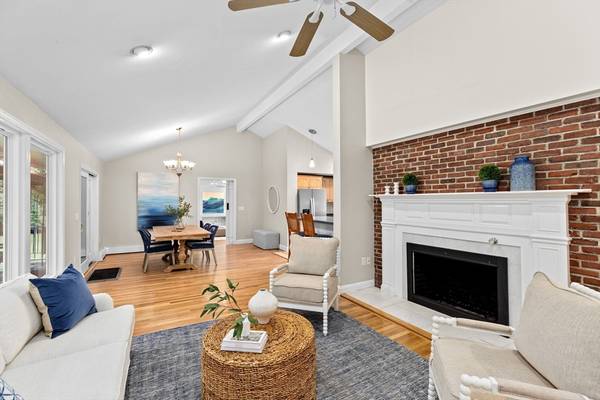For more information regarding the value of a property, please contact us for a free consultation.
Key Details
Sold Price $998,000
Property Type Single Family Home
Sub Type Single Family Residence
Listing Status Sold
Purchase Type For Sale
Square Footage 2,773 sqft
Price per Sqft $359
MLS Listing ID 73275296
Sold Date 10/22/24
Style Ranch
Bedrooms 4
Full Baths 2
Half Baths 1
HOA Y/N false
Year Built 1954
Annual Tax Amount $10,195
Tax Year 2023
Lot Size 0.820 Acres
Acres 0.82
Property Description
Don't miss this captivating Ranch-Style home, perfectly designed for seamless one-level living. Set off by a charming circular driveway, this 4 bedroom residence boasts gleaming hardwood floors and a fresh coat of paint both inside and out, making it move-in ready. The open floor plan features a modern kitchen equipped with stainless steel appliances, sleek countertops, and a spacious breakfast bar. Vaulted ceilings in the dining & living areas add a touch of elegance, while a cozy fireplace and expansive wall of windows create a warm and inviting atmosphere with views of the serene private yard. The main level includes a luxurious primary bedroom with an en suite bath and an adjoining room ideal for a nursery or home office. A separate staircase leads to 2 additional bedrooms and a full bath, providing privacy and flexibility.Additional highlights include a convenient 2-car garage, a functional mudroom, a partially finished full basement, and a covered deck for outdoor relaxation.
Location
State MA
County Plymouth
Zoning Res
Direction Lawson Rd to Lawson Terrace
Rooms
Family Room Bathroom - Half, Flooring - Hardwood, Window(s) - Bay/Bow/Box, Cable Hookup, Sunken
Basement Full, Partially Finished
Primary Bedroom Level Main, First
Dining Room Vaulted Ceiling(s), Flooring - Hardwood, Exterior Access, Slider
Kitchen Flooring - Vinyl, Countertops - Stone/Granite/Solid, Breakfast Bar / Nook, Cabinets - Upgraded, Stainless Steel Appliances
Interior
Heating Baseboard, Oil
Cooling Ductless
Flooring Tile, Vinyl, Hardwood
Fireplaces Number 1
Fireplaces Type Living Room
Appliance Water Heater, Range, Dishwasher, Microwave
Laundry Electric Dryer Hookup, Washer Hookup, First Floor
Basement Type Full,Partially Finished
Exterior
Exterior Feature Deck, Deck - Composite, Covered Patio/Deck, Rain Gutters, Storage
Garage Spaces 2.0
Community Features Public Transportation, Shopping, Park, Golf, Laundromat, House of Worship, Private School, Public School, T-Station
Utilities Available for Electric Dryer, Washer Hookup
Waterfront Description Beach Front,Harbor,Ocean,1 to 2 Mile To Beach,Beach Ownership(Public)
Roof Type Shingle
Total Parking Spaces 8
Garage Yes
Waterfront Description Beach Front,Harbor,Ocean,1 to 2 Mile To Beach,Beach Ownership(Public)
Building
Lot Description Level
Foundation Concrete Perimeter
Sewer Private Sewer
Water Public
Architectural Style Ranch
Schools
Elementary Schools Cushing
Middle Schools Gates
High Schools Scituate
Others
Senior Community false
Read Less Info
Want to know what your home might be worth? Contact us for a FREE valuation!

Our team is ready to help you sell your home for the highest possible price ASAP
Bought with Leon Merian Group • Compass



