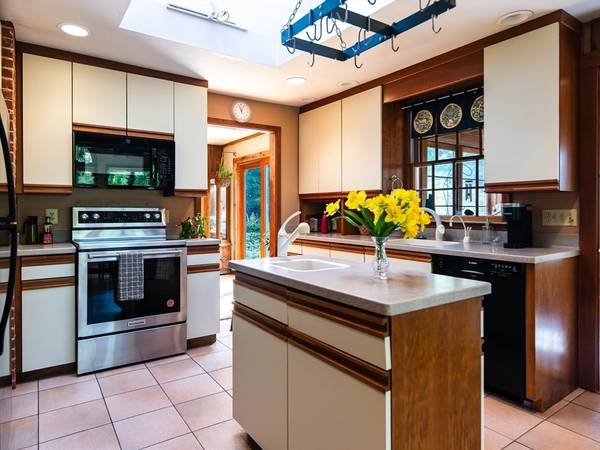For more information regarding the value of a property, please contact us for a free consultation.
Key Details
Sold Price $580,000
Property Type Single Family Home
Sub Type Single Family Residence
Listing Status Sold
Purchase Type For Sale
Square Footage 2,701 sqft
Price per Sqft $214
MLS Listing ID 73284817
Sold Date 10/22/24
Style Ranch,Mid-Century Modern
Bedrooms 3
Full Baths 2
Half Baths 1
HOA Y/N false
Year Built 1950
Annual Tax Amount $7,445
Tax Year 2024
Lot Size 2.010 Acres
Acres 2.01
Property Description
Perched on a hilltop at the north Amherst line, this mid-century modern home offers the perfect blend of privacy and convenience. A serene retreat yet close to everything, the property features Zen gardens that seamlessly integrate with the natural surroundings. The meandering driveway welcomes you to this two-story, sprawling Ranch with a garage underneath. Enter through the garage or stroll to the backyard deck to enter the main floor. Lily pond with koi fish by the brick patio greets you at another entry. These entry points lead into a sunlit mudroom adorned with slate floors. At the heart of the home is a majestic stone fireplace, anchoring the spacious, sun-soaked living room. The open floor plan flows effortlessly through the kitchen, living room/library, dining room, and sunroom, creating a harmonious living space. Wood floors grace the main level, while a thoughtful combination of tile, carpet, and linoleum completes the house, ensuring elegance and durability in every corner.
Location
State MA
County Franklin
Zoning R
Direction Rt 63 AKA Long Plain Rd.
Rooms
Family Room Bathroom - Half, Skylight, Cathedral Ceiling(s), Closet/Cabinets - Custom Built, Flooring - Wood, Window(s) - Picture, Open Floorplan
Basement Full, Finished, Interior Entry, Garage Access, Concrete
Primary Bedroom Level Second
Dining Room Skylight, Flooring - Wood, Window(s) - Picture
Kitchen Skylight, Flooring - Stone/Ceramic Tile, Pantry, Countertops - Upgraded, Kitchen Island, Open Floorplan, Breezeway
Interior
Interior Features Cedar Closet(s), Bathroom - Full, Closet, Bonus Room, Entry Hall, Mud Room, Internet Available - Broadband
Heating Forced Air, Oil, Fireplace
Cooling Central Air
Flooring Wood, Tile, Carpet, Laminate
Fireplaces Number 2
Fireplaces Type Family Room, Living Room, Wood / Coal / Pellet Stove
Appliance Water Heater, Microwave, Refrigerator, ENERGY STAR Qualified Dryer, ENERGY STAR Qualified Dishwasher, ENERGY STAR Qualified Washer, Range, Oven, Other
Laundry Bathroom - Half, Flooring - Vinyl, Window(s) - Stained Glass, First Floor
Basement Type Full,Finished,Interior Entry,Garage Access,Concrete
Exterior
Exterior Feature Porch, Deck - Wood, Patio, Garden, Other
Garage Spaces 1.0
Community Features Public Transportation, Pool, Tennis Court(s), Park, Walk/Jog Trails, Golf, Laundromat, Bike Path, Conservation Area, Highway Access, House of Worship, Public School, University
Roof Type Shingle
Total Parking Spaces 5
Garage Yes
Building
Lot Description Wooded, Sloped
Foundation Concrete Perimeter
Sewer Private Sewer
Water Private
Schools
Elementary Schools Leverett Elem.
Middle Schools Arms
High Schools Arhs
Others
Senior Community false
Read Less Info
Want to know what your home might be worth? Contact us for a FREE valuation!

Our team is ready to help you sell your home for the highest possible price ASAP
Bought with Tess Coburn-Salem • Delap Real Estate LLC



