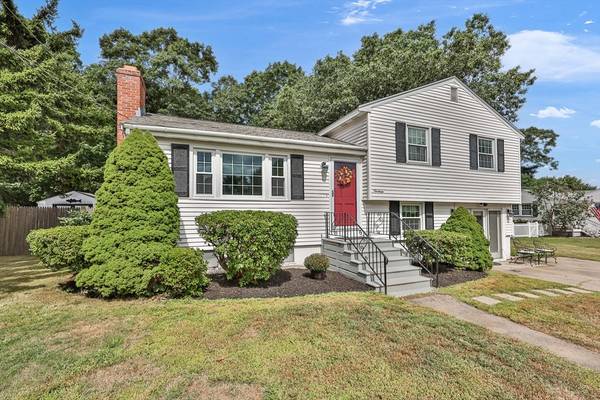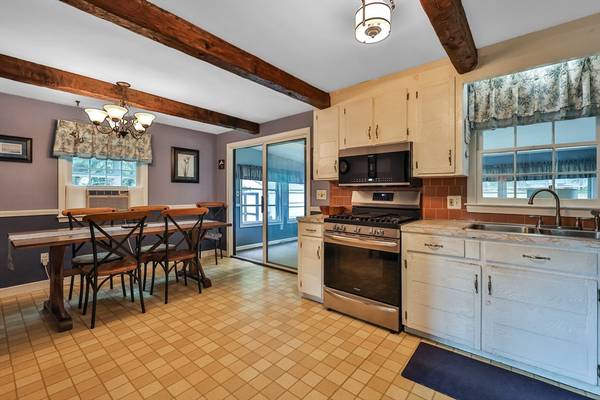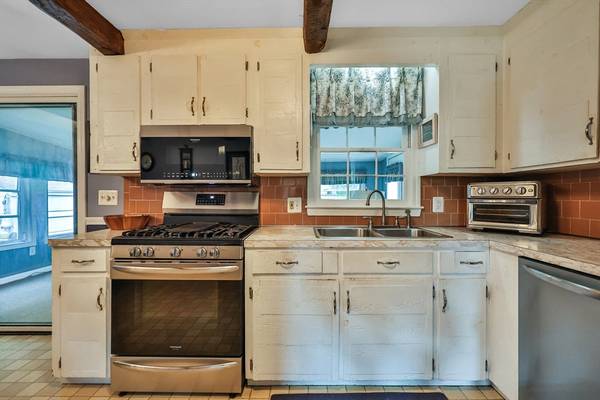For more information regarding the value of a property, please contact us for a free consultation.
Key Details
Sold Price $616,000
Property Type Single Family Home
Sub Type Single Family Residence
Listing Status Sold
Purchase Type For Sale
Square Footage 1,415 sqft
Price per Sqft $435
MLS Listing ID 73287231
Sold Date 10/23/24
Style Split Entry
Bedrooms 4
Full Baths 2
HOA Y/N false
Year Built 1965
Annual Tax Amount $6,416
Tax Year 2024
Lot Size 0.360 Acres
Acres 0.36
Property Description
WELCOME HOME to this Bright & Sunny 4 bedroom property just waiting for a new buyer! The 1st floor features an Eat-In Kitchen with SS appliances & room for a large dining table that flows out into a 3 season porch overlooking an expansive backyard perfect for enjoying time with family & friends. Unwind & Relax in Living Room with fireplace that is bathed in natural light and watch your favorite shows. The 2nd floor is complete with three bedrooms including the Primary with hardwood floors and Updated Full Bath. The lower level has an additional Bedroom, Family Room, Updated Full Bath and Office with French doors that lead to the outside. Great neighborhood and close to major routes. Updates include interior paint, roof & hot water tank. Showings begin at the Commuter OH on Thurs. 9/12 5p-7p
Location
State MA
County Norfolk
Zoning RES
Direction Lincoln to Meadow to Midland
Rooms
Family Room Flooring - Wall to Wall Carpet, Lighting - Overhead
Basement Partial
Primary Bedroom Level Second
Kitchen Flooring - Vinyl, Dining Area, Chair Rail, Slider, Stainless Steel Appliances, Lighting - Overhead
Interior
Interior Features Recessed Lighting, Office
Heating Forced Air, Natural Gas
Cooling None
Flooring Tile, Vinyl, Carpet, Hardwood, Flooring - Stone/Ceramic Tile
Fireplaces Number 2
Fireplaces Type Living Room
Appliance Gas Water Heater, Water Heater, Range, Dishwasher, Microwave, Refrigerator
Laundry In Basement, Electric Dryer Hookup, Washer Hookup
Basement Type Partial
Exterior
Exterior Feature Porch - Screened, Rain Gutters, Storage, Screens
Community Features Public Transportation, Shopping, Tennis Court(s), Walk/Jog Trails, Golf, Bike Path, Highway Access, House of Worship, Public School, T-Station, University
Utilities Available for Gas Range, for Electric Dryer, Washer Hookup
Roof Type Shingle
Total Parking Spaces 3
Garage No
Building
Foundation Concrete Perimeter
Sewer Public Sewer
Water Public
Architectural Style Split Entry
Schools
Elementary Schools Keller
Middle Schools Sullivan
High Schools Franklin Hs
Others
Senior Community false
Acceptable Financing Contract
Listing Terms Contract
Read Less Info
Want to know what your home might be worth? Contact us for a FREE valuation!

Our team is ready to help you sell your home for the highest possible price ASAP
Bought with Susan Morrison • RE/MAX Executive Realty



