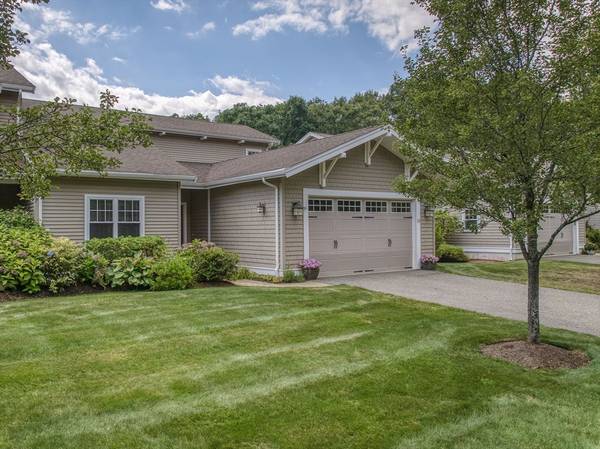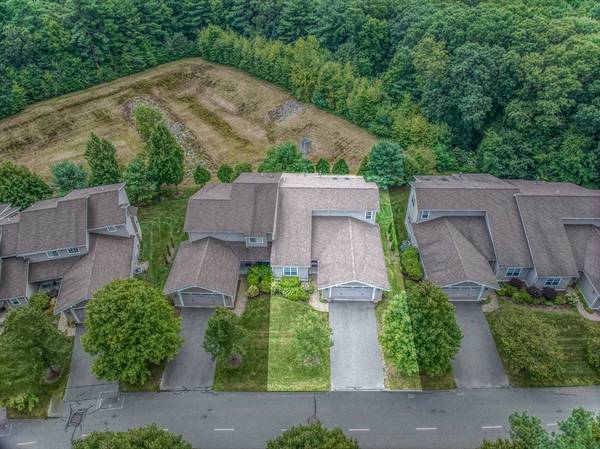For more information regarding the value of a property, please contact us for a free consultation.
Key Details
Sold Price $735,000
Property Type Condo
Sub Type Condominium
Listing Status Sold
Purchase Type For Sale
Square Footage 3,440 sqft
Price per Sqft $213
MLS Listing ID 73284454
Sold Date 10/22/24
Bedrooms 2
Full Baths 3
Half Baths 1
HOA Fees $554/mo
Year Built 2008
Annual Tax Amount $8,187
Tax Year 2024
Property Description
Pristine, bright, impressive end unit townhouse located in highly desirable Walden Woods. Enjoy the convenience of 1st floor living w/primary bedroom suite, kitchen, laundry rm, office, dining/living rms, access to 2 car attached garage ~ all on the 1st flr. Exceptional open flr plan w/beautiful hardwood flrs begins w/a spacious foyer that flows into the main living area. The attractive white cabinet kitchen w/SS appls, gas cooking, stunning granite & eat-at counter opens to the dining/living rm w/a soaring vaulted ceiling, natural light pouring through the many windows, gas FP & sliders to a private 3 season porch. Perfect primary suite w/huge W/I closet, double vanity bath & triple windows w/a private view. 2nd level offers a very large 2nd bedrm w/full bath & W/I closet. Quality finished walk-out LL w/family rm, office & bonus rm w/full bath & windows allowing rich natural light. No age restrictions, great community clubhouse, close to shopping, restaurants & 495. The Perfect Home!
Location
State MA
County Worcester
Zoning RD
Direction Rte 85 to Walden Woods
Rooms
Family Room Walk-In Closet(s), Flooring - Wall to Wall Carpet, Slider, Lighting - Overhead
Basement Y
Primary Bedroom Level First
Dining Room Flooring - Hardwood, Recessed Lighting, Lighting - Overhead
Kitchen Flooring - Hardwood, Countertops - Stone/Granite/Solid, Breakfast Bar / Nook, Open Floorplan, Recessed Lighting, Stainless Steel Appliances, Gas Stove, Lighting - Pendant
Interior
Interior Features Ceiling Fan(s), Recessed Lighting, Lighting - Overhead, Bathroom - Full, Bathroom - With Tub & Shower, Home Office, Office, Bonus Room, Bathroom, Foyer, Sun Room, Internet Available - Unknown
Heating Forced Air, Natural Gas
Cooling Central Air
Flooring Tile, Carpet, Hardwood, Flooring - Hardwood, Flooring - Wall to Wall Carpet, Flooring - Stone/Ceramic Tile
Fireplaces Number 1
Fireplaces Type Living Room
Appliance Range, Dishwasher, Microwave, Refrigerator, Washer, Dryer
Laundry Flooring - Stone/Ceramic Tile, Electric Dryer Hookup, Washer Hookup, Lighting - Overhead, First Floor, In Unit
Basement Type Y
Exterior
Exterior Feature Porch - Enclosed, Screens, Rain Gutters, Professional Landscaping, Sprinkler System
Garage Spaces 2.0
Community Features Shopping, Walk/Jog Trails, Medical Facility, Bike Path, Conservation Area, Highway Access, House of Worship, Private School, Public School, T-Station, University
Utilities Available for Gas Range, for Electric Dryer, Washer Hookup
Roof Type Shingle
Total Parking Spaces 4
Garage Yes
Building
Story 3
Sewer Public Sewer
Water Public
Others
Pets Allowed Yes w/ Restrictions
Senior Community false
Acceptable Financing Contract
Listing Terms Contract
Pets Allowed Yes w/ Restrictions
Read Less Info
Want to know what your home might be worth? Contact us for a FREE valuation!

Our team is ready to help you sell your home for the highest possible price ASAP
Bought with Laura Rakauskas • Berkshire Hathaway HomeServices Commonwealth Real Estate



