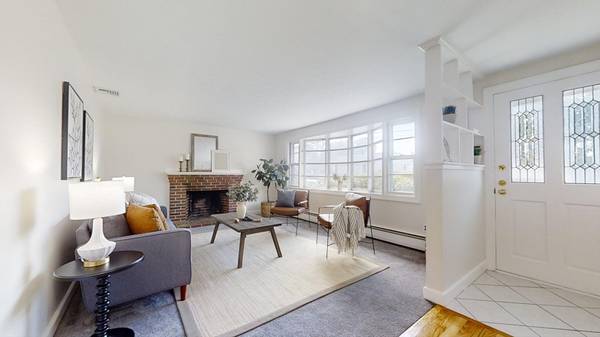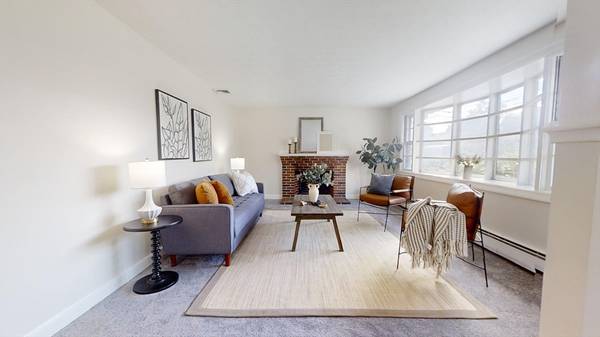For more information regarding the value of a property, please contact us for a free consultation.
Key Details
Sold Price $885,000
Property Type Single Family Home
Sub Type Single Family Residence
Listing Status Sold
Purchase Type For Sale
Square Footage 1,664 sqft
Price per Sqft $531
MLS Listing ID 73294571
Sold Date 10/24/24
Style Ranch
Bedrooms 3
Full Baths 2
HOA Y/N false
Year Built 1950
Annual Tax Amount $4,444
Tax Year 2024
Lot Size 5,662 Sqft
Acres 0.13
Property Description
Discover this wonderfully maintained 3-bedroom, 2-bath ranch in the desirable Cunniff School area of Watertown. Freshly painted with newly sanded floors, this home is truly move-in ready. Relax in the inviting 3-season porch or entertain in the spacious living room featuring a cozy fireplace. The lower level provides versatile space for a playroom, fitness area, or personal retreat. Additional highlights include a convenient 2-car garage with interior access, double wall oven in kitchen, central air conditioning for year-round comfort, cedar closet in lower level, and an irrigation system on a separate meter to maintain your lush landscaping effortlessly. This charming home combines convenient living with excellent value in a prime location. Don't miss your chance to make it yours!
Location
State MA
County Middlesex
Zoning S-6
Direction Warren St OR Belmont St TO Brookline St
Rooms
Family Room Bathroom - Full, Cedar Closet(s), Flooring - Stone/Ceramic Tile
Basement Full, Partially Finished, Interior Entry, Garage Access, Bulkhead, Sump Pump, Concrete
Primary Bedroom Level First
Dining Room Flooring - Hardwood, Window(s) - Picture
Kitchen Flooring - Stone/Ceramic Tile, Countertops - Stone/Granite/Solid
Interior
Interior Features Sun Room
Heating Hot Water, Oil
Cooling Central Air
Flooring Wood, Tile, Carpet, Flooring - Wood
Fireplaces Number 1
Fireplaces Type Living Room
Appliance Electric Water Heater, Range, Dishwasher
Laundry In Basement
Basement Type Full,Partially Finished,Interior Entry,Garage Access,Bulkhead,Sump Pump,Concrete
Exterior
Exterior Feature Porch - Enclosed
Garage Spaces 2.0
Community Features Park, Public School
Utilities Available for Electric Range
Roof Type Shingle
Total Parking Spaces 2
Garage Yes
Building
Lot Description Corner Lot
Foundation Concrete Perimeter
Sewer Public Sewer
Water Public
Architectural Style Ranch
Others
Senior Community false
Read Less Info
Want to know what your home might be worth? Contact us for a FREE valuation!

Our team is ready to help you sell your home for the highest possible price ASAP
Bought with DelRose McShane Team • Coldwell Banker Realty - Belmont



