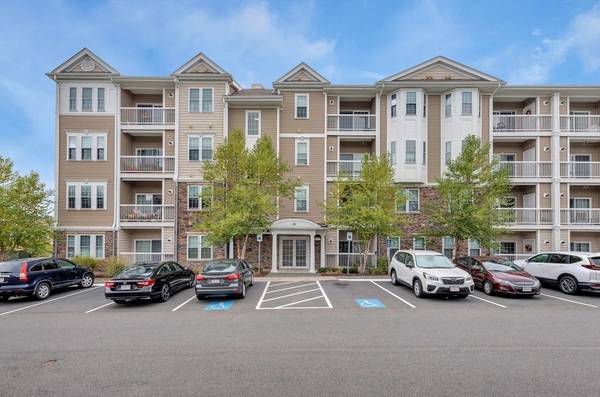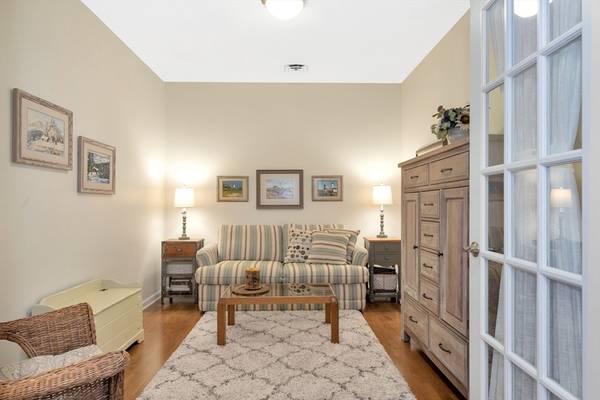For more information regarding the value of a property, please contact us for a free consultation.
Key Details
Sold Price $543,000
Property Type Condo
Sub Type Condominium
Listing Status Sold
Purchase Type For Sale
Square Footage 1,030 sqft
Price per Sqft $527
MLS Listing ID 73294598
Sold Date 10/24/24
Bedrooms 1
Full Baths 1
HOA Fees $459/mo
Year Built 2016
Annual Tax Amount $5,391
Tax Year 2024
Property Description
OFFER ACCEPTED - SUNDAY OPEN HOUSE CANCELED. Welcome to this beautiful 1+ bedroom unit located in one of The Pines buildings, part of the 55+ active adult community at Reading Woods. This Copley style unit includes a flex room currently being used as a den- also a great option for an office, dining room or guest area. Enjoy the airy ambiance of high ceilings and an open floor plan that seamlessly connects the living, dining, and kitchen areas, creating an ideal space for entertaining or relaxation. Step out onto the private balcony to take in the view of the courtyard. The large bedroom with wall-to-wall carpet includes a generous walk-in closet with custom storage system. This unit includes two (tandem) parking spaces in the heated garage, and access to the clubhouse with meeting room and fitness area for residents. Located in a vibrant community with easy access to shops, dining, and parks, this condo combines comfort and convenience so close to Reading center and commuting routes!
Location
State MA
County Middlesex
Zoning BUSC
Direction Main Street to South Street to Jacob Way to Abigail Way
Rooms
Basement N
Primary Bedroom Level First
Kitchen Countertops - Stone/Granite/Solid, Recessed Lighting, Stainless Steel Appliances, Lighting - Pendant, Flooring - Engineered Hardwood
Interior
Interior Features Lighting - Overhead, Den
Heating Forced Air, Natural Gas
Cooling Central Air
Flooring Tile, Carpet, Engineered Hardwood, Flooring - Engineered Hardwood
Appliance Range, Dishwasher, Disposal, Microwave, Refrigerator, Washer, Dryer
Laundry Electric Dryer Hookup, Washer Hookup, Lighting - Overhead, First Floor, In Unit
Basement Type N
Exterior
Exterior Feature Balcony
Garage Spaces 2.0
Community Features Public Transportation, Shopping, Walk/Jog Trails, Medical Facility, Conservation Area, Highway Access, Private School, Public School, T-Station, Adult Community
Utilities Available for Electric Range, for Electric Oven, for Electric Dryer
Roof Type Shingle
Garage Yes
Building
Story 1
Sewer Public Sewer
Water Public
Others
Pets Allowed Yes w/ Restrictions
Senior Community true
Pets Allowed Yes w/ Restrictions
Read Less Info
Want to know what your home might be worth? Contact us for a FREE valuation!

Our team is ready to help you sell your home for the highest possible price ASAP
Bought with Paula Pickett • Coldwell Banker Realty - Marblehead



