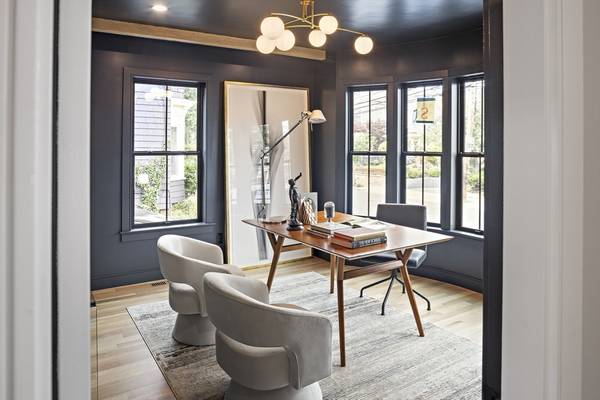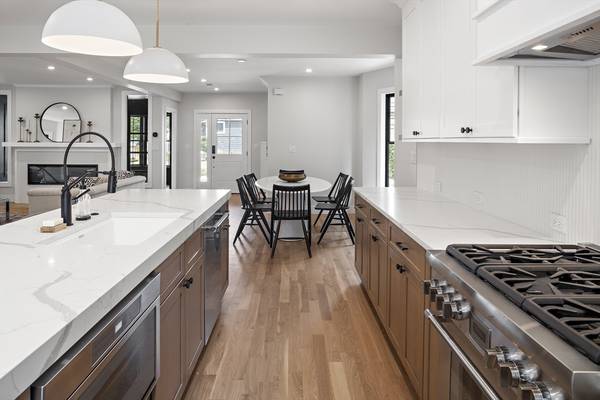For more information regarding the value of a property, please contact us for a free consultation.
Key Details
Sold Price $2,700,000
Property Type Single Family Home
Sub Type Single Family Residence
Listing Status Sold
Purchase Type For Sale
Square Footage 4,282 sqft
Price per Sqft $630
MLS Listing ID 73273875
Sold Date 10/24/24
Style Victorian
Bedrooms 4
Full Baths 4
Half Baths 1
HOA Y/N false
Year Built 1900
Tax Year 2024
Lot Size 3,484 Sqft
Acres 0.08
Property Description
*** Open House Cancelled, Offer Accepted** Situated at the peak of Prospect Hill among Queen Anne Victorians and Craftsman homes, 74 Boston Street stands out as a bespoke Grand Modern Victorian. With 4284 sq ft of living space across four floors, this home features 4 bedrooms, 4 full baths, and 1 half bath. Its classic and handsome exterior invites you into the main floor, beautifully laid out with a dramatic front office, spacious living and dining areas, and a classic chef's kitchen with a butler pantry. The second floor hosts a full junior suite, 2 more additional large bedrooms, another guest bath and full laundry. The primary suite is a work of art, with dramatic ceilings, two large walk-in closets, and a primary bath rivaling that of the Four Seasons, complete with views of the Prudential. The finished lower level includes a stylish full wet bar and a full bath, perfect for entertaining.74 Boston Street is the epitome of a Grand Victorian designed for modern living.
Location
State MA
County Middlesex
Area Prospect Hill
Zoning R
Direction Pls use GPS, parking on street, 2 tandem spots to park in as well.
Rooms
Basement Full, Finished, Interior Entry, Sump Pump
Primary Bedroom Level Third
Dining Room Flooring - Hardwood, Window(s) - Bay/Bow/Box, Recessed Lighting, Lighting - Pendant
Kitchen Flooring - Hardwood, Pantry, Countertops - Stone/Granite/Solid, Kitchen Island, Cabinets - Upgraded, Recessed Lighting, Stainless Steel Appliances, Lighting - Pendant
Interior
Interior Features Bathroom - Full, Bathroom - Double Vanity/Sink, Bathroom - Tiled With Shower Stall, Cathedral Ceiling(s), Countertops - Stone/Granite/Solid, Dressing Room, Recessed Lighting, Lighting - Sconce, Soaking Tub, Home Office, Bathroom, Wet Bar, Internet Available - Broadband
Heating Central, Natural Gas
Cooling Central Air, Dual
Flooring Hardwood
Fireplaces Number 1
Fireplaces Type Living Room
Appliance Gas Water Heater, Tankless Water Heater, Range, Dishwasher, Disposal, Microwave, Refrigerator, Washer, Dryer, Range Hood
Laundry Closet/Cabinets - Custom Built, Flooring - Stone/Ceramic Tile, Window(s) - Picture, Electric Dryer Hookup, Recessed Lighting, Washer Hookup, Second Floor
Basement Type Full,Finished,Interior Entry,Sump Pump
Exterior
Exterior Feature Porch, Rain Gutters, Professional Landscaping, Sprinkler System, Fenced Yard
Fence Fenced/Enclosed, Fenced
Community Features Public Transportation, Park, Walk/Jog Trails, Medical Facility, Laundromat, Bike Path, Conservation Area, Public School, University
Utilities Available for Gas Range, for Electric Dryer
View Y/N Yes
View City View(s)
Roof Type Shingle
Total Parking Spaces 2
Garage No
Building
Foundation Concrete Perimeter, Stone
Sewer Public Sewer
Water Public
Others
Senior Community false
Acceptable Financing Contract
Listing Terms Contract
Read Less Info
Want to know what your home might be worth? Contact us for a FREE valuation!

Our team is ready to help you sell your home for the highest possible price ASAP
Bought with Donna Charpentier • William Raveis R.E. & Home Services



