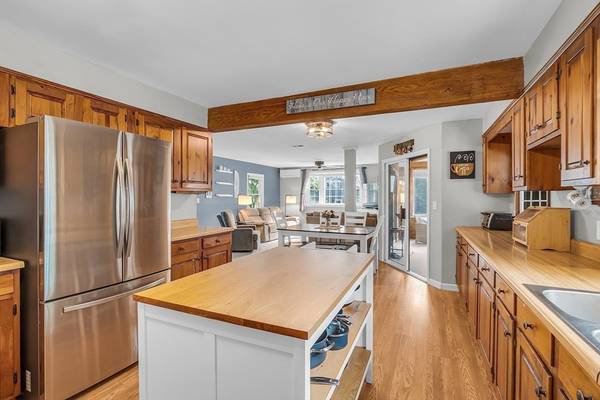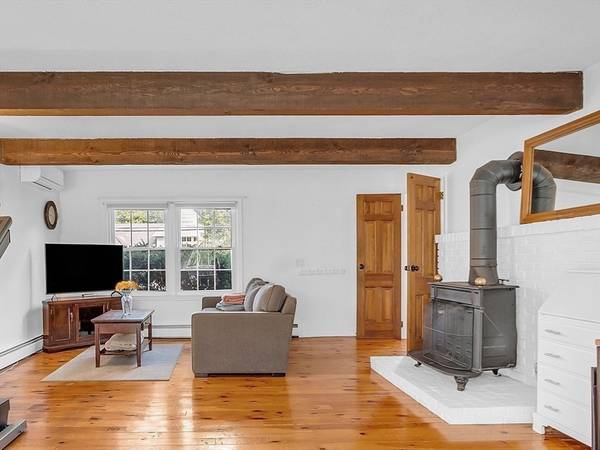For more information regarding the value of a property, please contact us for a free consultation.
Key Details
Sold Price $550,000
Property Type Single Family Home
Sub Type Single Family Residence
Listing Status Sold
Purchase Type For Sale
Square Footage 2,345 sqft
Price per Sqft $234
MLS Listing ID 73280347
Sold Date 10/25/24
Bedrooms 5
Full Baths 2
Half Baths 1
HOA Y/N false
Year Built 1973
Annual Tax Amount $6,723
Tax Year 2024
Lot Size 0.680 Acres
Acres 0.68
Property Description
Charming Home in Town Center Location. This spacious 5-bedroom, 2.5-bathroom home is ideally located in the heart of town. The expansive kitchen boasts abundant cabinetry, ample counter space, and a center island that seamlessly flows into the inviting family room. The front-to-back living room features a wood-burning fireplace and a large bay window, perfect for relaxing. Enjoy the seasons in the sun-soaked 3-season sun room, which leads to a generously sized composite deck. Each bedroom is filled with natural light and offers plenty of closet space. The private, level backyard and deck provide an excellent space for outdoor activities and entertaining. Recent updates include a new roof (2023), carpeting upstairs and in family room (2023), six mini-split units for efficient heating and cooling, low-E Harvey windows (2004), garage doors, lighting, and more. This commuter-friendly home is just minutes from Route 2 and across the street from the library and school. Motivated sellers!
Location
State MA
County Worcester
Zoning RA
Direction Rte 2A / Mass Ave.
Rooms
Family Room Flooring - Wall to Wall Carpet
Basement Full, Walk-Out Access, Garage Access
Primary Bedroom Level Second
Kitchen Flooring - Laminate
Interior
Interior Features Slider, Sun Room, Central Vacuum
Heating Baseboard, Oil, Wood Stove
Cooling Ductless
Flooring Wood, Vinyl, Carpet, Laminate, Flooring - Wall to Wall Carpet
Fireplaces Number 1
Appliance Water Heater, Range, Dishwasher, Refrigerator, Washer, Dryer
Laundry Electric Dryer Hookup, Washer Hookup, In Basement
Basement Type Full,Walk-Out Access,Garage Access
Exterior
Exterior Feature Deck - Composite, Rain Gutters
Garage Spaces 2.0
Community Features Walk/Jog Trails, Stable(s), Conservation Area, House of Worship, Public School
Utilities Available for Electric Range, for Electric Dryer, Washer Hookup
Waterfront Description Beach Front,1 to 2 Mile To Beach
Roof Type Shingle
Total Parking Spaces 10
Garage Yes
Waterfront Description Beach Front,1 to 2 Mile To Beach
Building
Foundation Concrete Perimeter
Sewer Public Sewer
Water Public
Schools
Elementary Schools Primary
Middle Schools Turkey Hill
High Schools Lunenburg High
Others
Senior Community false
Read Less Info
Want to know what your home might be worth? Contact us for a FREE valuation!

Our team is ready to help you sell your home for the highest possible price ASAP
Bought with Shari McStay • Keller Williams Realty Evolution



