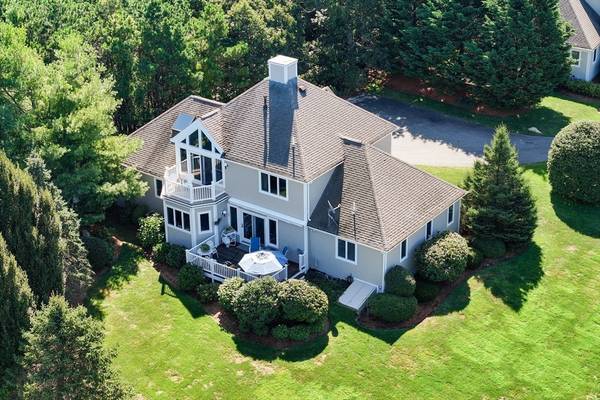For more information regarding the value of a property, please contact us for a free consultation.
Key Details
Sold Price $964,950
Property Type Condo
Sub Type Condominium
Listing Status Sold
Purchase Type For Sale
Square Footage 2,509 sqft
Price per Sqft $384
MLS Listing ID 73279053
Sold Date 10/25/24
Bedrooms 3
Full Baths 2
Half Baths 1
HOA Fees $1,031/mo
Year Built 2000
Annual Tax Amount $4,671
Tax Year 2024
Property Description
Elegant Free Standing Townhome in Ballymeade Estates. This home offers maintenance free living in a private gated community. The 1st floor features a large primary suite, open kitchen, dining area, and living room w/ gas fireplace, half bath, laundry, & large deck. The 2nd floor has a cathedral ceiling loft along with 2 spacious guest bedrooms, a bonus room, full bath, & front & back decks. The finished lower level is perfect for those overflow guests complete with play & sleep areas. The large private yard is perfect for those summer games along with a quite space to enjoy the multitude of birds and other wildlife. It also boasts a 2 car garage for extra storage. This 30-unit complex has its own private in ground heated pool along with magnificent manicured grounds. Enjoy the optional golf and country club amenities at the two Championship Golf Courses just a short walk away. Come see this wonderful unique property!!
Location
State MA
County Barnstable
Area Hatchville
Zoning AGAA
Direction Rt 151 to Falmouth Woods Road. Thru Gate, take 1st Rt onto Fairway Pointe Rd. Home is on the Right,
Rooms
Family Room Flooring - Wall to Wall Carpet, Open Floorplan, Recessed Lighting
Basement Y
Primary Bedroom Level Main, First
Dining Room Flooring - Hardwood, Recessed Lighting
Kitchen Flooring - Hardwood, Dining Area, Countertops - Upgraded, Breakfast Bar / Nook, Cabinets - Upgraded, Open Floorplan, Recessed Lighting
Interior
Interior Features Cathedral Ceiling(s), Slider, Loft, Den, Internet Available - Broadband
Heating Forced Air, Natural Gas
Cooling Central Air
Flooring Tile, Carpet, Hardwood, Flooring - Wall to Wall Carpet
Fireplaces Number 1
Fireplaces Type Living Room
Appliance Range, Dishwasher, Microwave, Refrigerator, Plumbed For Ice Maker
Laundry Flooring - Stone/Ceramic Tile, Main Level, First Floor, In Unit, Electric Dryer Hookup, Washer Hookup
Basement Type Y
Exterior
Exterior Feature Balcony - Exterior, Deck - Wood, Balcony, Screens, Rain Gutters, Professional Landscaping, Sprinkler System
Garage Spaces 2.0
Pool Association, In Ground, Heated
Community Features Public Transportation, Shopping, Tennis Court(s), Park, Walk/Jog Trails, Golf, Medical Facility, Bike Path, Conservation Area, Highway Access, House of Worship, Marina, Private School, Public School
Utilities Available for Electric Range, for Electric Oven, for Electric Dryer, Washer Hookup, Icemaker Connection
Waterfront Description Beach Front,Ocean,Beach Ownership(Public)
Roof Type Shingle
Total Parking Spaces 4
Garage Yes
Waterfront Description Beach Front,Ocean,Beach Ownership(Public)
Building
Story 2
Sewer Inspection Required for Sale
Water Public
Schools
Elementary Schools Falmouth
Middle Schools Falmouth
High Schools Falmouth
Others
Pets Allowed Yes
Senior Community false
Pets Allowed Yes
Read Less Info
Want to know what your home might be worth? Contact us for a FREE valuation!

Our team is ready to help you sell your home for the highest possible price ASAP
Bought with John O'Toole • Olde Towne Real Estate Co.



