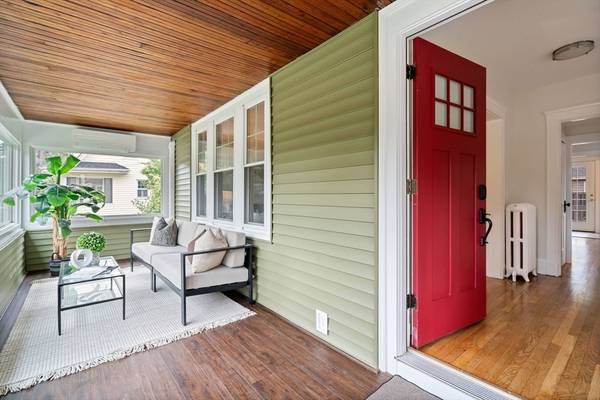For more information regarding the value of a property, please contact us for a free consultation.
Key Details
Sold Price $951,000
Property Type Single Family Home
Sub Type Single Family Residence
Listing Status Sold
Purchase Type For Sale
Square Footage 2,253 sqft
Price per Sqft $422
Subdivision Beaver Brook
MLS Listing ID 73292346
Sold Date 10/25/24
Style Colonial
Bedrooms 4
Full Baths 1
Half Baths 1
HOA Y/N false
Year Built 1907
Annual Tax Amount $7,528
Tax Year 2024
Lot Size 6,098 Sqft
Acres 0.14
Property Description
Stunning views of Beaver Brook from lovely 4 bed Colonial on Belmont line. Beautifully maintained and updated home, with recent kitchen/bath upgrades, gleaming wood floors, fresh paint throughout, ductless AC. Enjoy renovated ALL season sunroom, elegant formal dining and living w/fireplace, high ceilings, crisp kitchen + mudroom w/private half bath and direct access to backyard patio perfect for entertaining, w/perennial garden, custom playhouse, 6-zone irrigation. Upstairs find 3 beds, large bath, plus HUGE walk-in closet plumb/elec-ready for potential 2nd full bath! 3rd floor offers terrific flex space for 4th bed, fam/media rm, office, extensive storage. Laundry, workshop, gym/storage in basement w/great opportunity to add finished space. Adjacent to acres of trails, playground, tennis/basketball, sledding hills and .5 mile in each direction to Mighty Squirrel Brew, Tatte bakery, MBTA commuter rail. Move right in, watch the leaves turn and write the next chapter of this beloved home
Location
State MA
County Middlesex
Zoning 1
Direction Trapelo to Waverley Oaks. OH visitors please park on Brookfield.
Rooms
Family Room Ceiling Fan(s), Walk-In Closet(s), Closet/Cabinets - Custom Built, Flooring - Wall to Wall Carpet, Recessed Lighting
Basement Full, Interior Entry, Concrete, Unfinished
Primary Bedroom Level Second
Dining Room Closet/Cabinets - Custom Built, Flooring - Wood, Window(s) - Bay/Bow/Box, Lighting - Pendant
Kitchen Closet/Cabinets - Custom Built, Flooring - Wood, Countertops - Stone/Granite/Solid, Cabinets - Upgraded, Exterior Access, Recessed Lighting, Remodeled, Stainless Steel Appliances, Wainscoting
Interior
Interior Features Closet/Cabinets - Custom Built, Window Seat, Bathroom - Half, Lighting - Overhead, Sun Room, Mud Room
Heating Hot Water, Natural Gas, Ductless
Cooling Heat Pump, Ductless
Flooring Wood, Carpet, Laminate
Fireplaces Number 1
Fireplaces Type Living Room
Appliance Gas Water Heater, Water Heater, Range, Dishwasher, Disposal, Washer, Dryer, ENERGY STAR Qualified Refrigerator, Plumbed For Ice Maker
Laundry In Basement, Electric Dryer Hookup, Washer Hookup
Basement Type Full,Interior Entry,Concrete,Unfinished
Exterior
Exterior Feature Porch - Enclosed, Patio, Rain Gutters, Storage, Sprinkler System, Fenced Yard, Fruit Trees, Garden
Fence Fenced/Enclosed, Fenced
Community Features Public Transportation, Shopping, Tennis Court(s), Park, Walk/Jog Trails, Bike Path, Conservation Area, Highway Access, Private School, Public School, T-Station, University, Sidewalks
Utilities Available for Gas Range, for Electric Dryer, Washer Hookup, Icemaker Connection
Roof Type Shingle
Total Parking Spaces 3
Garage No
Building
Lot Description Level
Foundation Concrete Perimeter
Sewer Public Sewer
Water Public
Schools
Elementary Schools Northeast
Middle Schools Kennedy
High Schools Whs
Others
Senior Community false
Read Less Info
Want to know what your home might be worth? Contact us for a FREE valuation!

Our team is ready to help you sell your home for the highest possible price ASAP
Bought with Mimi Henning • Barrett Sotheby's International Realty



