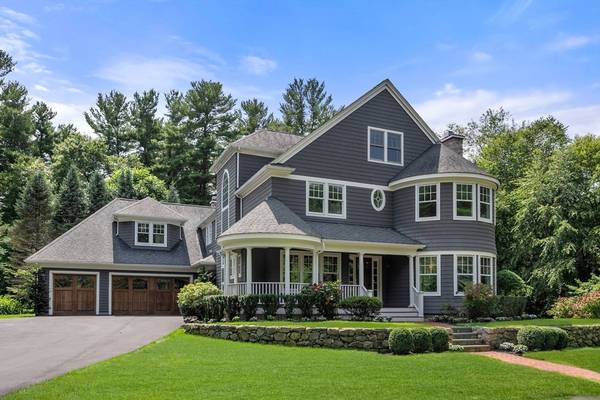For more information regarding the value of a property, please contact us for a free consultation.
Key Details
Sold Price $4,000,000
Property Type Single Family Home
Sub Type Single Family Residence
Listing Status Sold
Purchase Type For Sale
Square Footage 7,297 sqft
Price per Sqft $548
Subdivision Dana Hall Neighborhood
MLS Listing ID 73283930
Sold Date 10/25/24
Style Colonial,Shingle
Bedrooms 7
Full Baths 6
Half Baths 2
HOA Y/N true
Year Built 2004
Annual Tax Amount $38,236
Tax Year 2024
Lot Size 1.890 Acres
Acres 1.89
Property Description
Sited in a private enclave minutes from Wellesley Center, this young, fresh Shingle Style beauty offers gorgeous, chic interiors, 1.89 acres of land and 6+ bedrooms all with ensuite bathrooms. Spanning four floors and 7000sf of sunfilled space this fully updated home is in flawless turn key condition. Experience impeccable design with a fireplaced living room, adjacent to a formal dining room with coffered ceilings, dazzling white kitchen with walk in pantry, and breakfast room leading to a spectacular family room overlooking a blue stone terrace and lush grounds. The second floor has 5 bedrooms including a lavish primary suite with a vaulted ceiling, fireplace, dressing room, luxurious spa bathroom and office. The third floor boasts 2 bedrooms, a lounge space and full bath, Lower level has a gym, oversized game room.and a wine cellar. Enjoy privacy and tranquility within walking distance to Dana Hall, Tenacre, shopping and dining, Ridge Hill Conservation trails & commuting routes.
Location
State MA
County Norfolk
Zoning SR20
Direction Follow Grove Street to Beard Way
Rooms
Family Room Closet/Cabinets - Custom Built, Flooring - Hardwood
Basement Full, Partially Finished, Interior Entry
Primary Bedroom Level Second
Dining Room Flooring - Hardwood, Open Floorplan
Kitchen Closet/Cabinets - Custom Built, Flooring - Hardwood, Pantry, Countertops - Stone/Granite/Solid, Kitchen Island, Wet Bar, Deck - Exterior, Exterior Access, Open Floorplan
Interior
Interior Features Closet/Cabinets - Custom Built, Bathroom - Full, Closet, Study, Bedroom, Bonus Room, Office, Exercise Room, Game Room, Central Vacuum, Wet Bar, Walk-up Attic
Heating Forced Air, Natural Gas
Cooling Central Air
Flooring Tile, Carpet, Marble, Hardwood, Stone / Slate, Flooring - Hardwood, Flooring - Wall to Wall Carpet
Fireplaces Number 3
Fireplaces Type Family Room, Living Room, Master Bedroom
Appliance Gas Water Heater, Oven, Dishwasher, Disposal, Microwave, Refrigerator
Laundry Second Floor
Basement Type Full,Partially Finished,Interior Entry
Exterior
Exterior Feature Porch, Deck, Patio, Rain Gutters, Professional Landscaping, Sprinkler System, Decorative Lighting, Screens
Garage Spaces 3.0
Community Features Public Transportation, Shopping, Tennis Court(s), Park, Walk/Jog Trails, Golf, Medical Facility, Bike Path, Conservation Area, Highway Access, House of Worship, Private School, Public School, T-Station, University
Roof Type Shingle
Total Parking Spaces 5
Garage Yes
Building
Lot Description Cul-De-Sac
Foundation Concrete Perimeter
Sewer Public Sewer
Water Public
Schools
Elementary Schools Hunnewell
Middle Schools Wms
High Schools Wellesley High
Others
Senior Community false
Acceptable Financing Contract
Listing Terms Contract
Read Less Info
Want to know what your home might be worth? Contact us for a FREE valuation!

Our team is ready to help you sell your home for the highest possible price ASAP
Bought with Rosemary McCready • Compass



