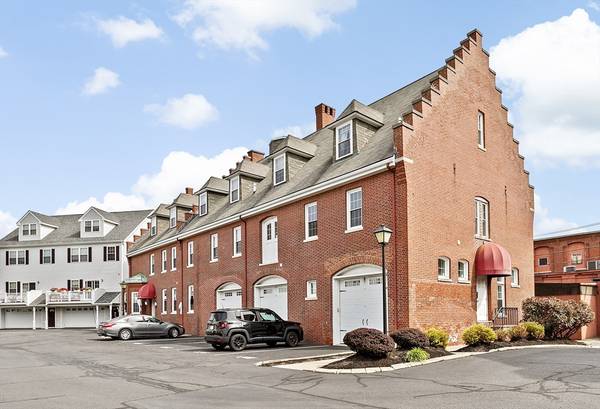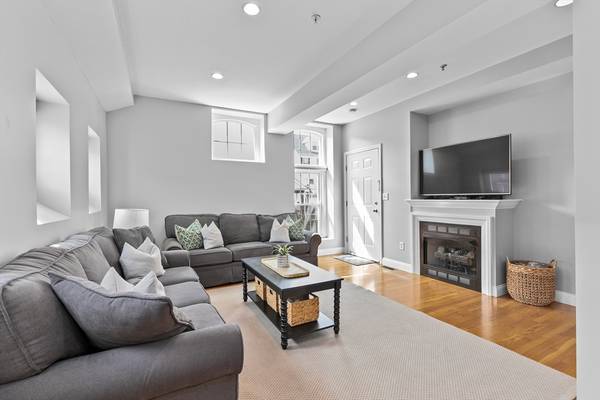For more information regarding the value of a property, please contact us for a free consultation.
Key Details
Sold Price $629,900
Property Type Condo
Sub Type Condominium
Listing Status Sold
Purchase Type For Sale
Square Footage 1,208 sqft
Price per Sqft $521
MLS Listing ID 73292481
Sold Date 10/25/24
Bedrooms 2
Full Baths 1
Half Baths 1
HOA Fees $401/mo
Year Built 1880
Annual Tax Amount $4,222
Tax Year 2024
Property Description
Experience the perfect blend of historical charm and modern convenience with this exceptional corner unit condominium in Medford's Wellington neighborhood. Originally a water works facility, this building was meticulously converted in 2005, preserving its unique architecture. The sun-filed unit boasts an open floor plan, high beamed ceilings, oversized windows, kitchen equipped w/stainless steel appliances, gas cooking, & an expansive breakfast bar. The freshly painted living/dining area features gleaming hardwood floors, while the 2 spacious bedrooms are fitted with new carpeting. Additional amenities include a walk-in closet, central A/C, in-unit laundry, full bath w/ walk in shower, a 1/2 bath & designated basement storage. This well-designed, low-maintenance condo also offers an attached garage & an additional parking space. Nestled on a tranquil side street, this home provides quick and convenient access to buses, the T, Wellington Station, Assembly Row, major routes, & more.
Location
State MA
County Middlesex
Area Wellington
Zoning RES
Direction Fellsway to Myrtle St. to Amaranth Place
Rooms
Basement N
Primary Bedroom Level First
Dining Room Beamed Ceilings, Flooring - Hardwood, Open Floorplan, Recessed Lighting
Kitchen Flooring - Hardwood, Kitchen Island, Dryer Hookup - Electric, Open Floorplan, Recessed Lighting, Stainless Steel Appliances, Washer Hookup
Interior
Heating Forced Air, Natural Gas
Cooling Central Air
Flooring Tile, Carpet, Hardwood
Fireplaces Number 1
Appliance Range, Dishwasher, Microwave, Refrigerator, Washer, Dryer
Laundry First Floor, In Unit, Electric Dryer Hookup, Washer Hookup
Basement Type N
Exterior
Garage Spaces 1.0
Community Features Public Transportation, Shopping, Highway Access, House of Worship, Public School, T-Station
Utilities Available for Gas Range, for Electric Dryer, Washer Hookup
Roof Type Shingle
Total Parking Spaces 1
Garage Yes
Building
Story 1
Sewer Public Sewer
Water Public
Others
Pets Allowed Yes w/ Restrictions
Senior Community false
Pets Allowed Yes w/ Restrictions
Read Less Info
Want to know what your home might be worth? Contact us for a FREE valuation!

Our team is ready to help you sell your home for the highest possible price ASAP
Bought with Team Lillian Montalto • Lillian Montalto Signature Properties



