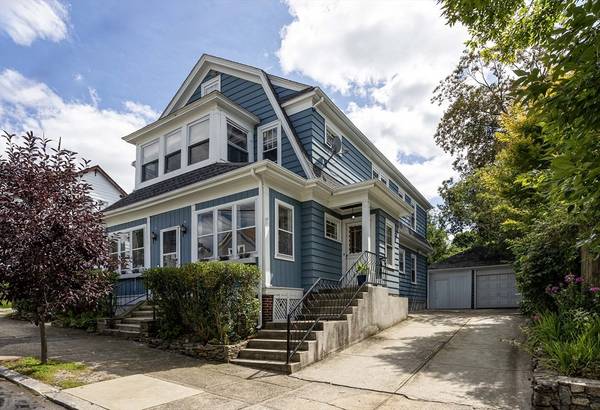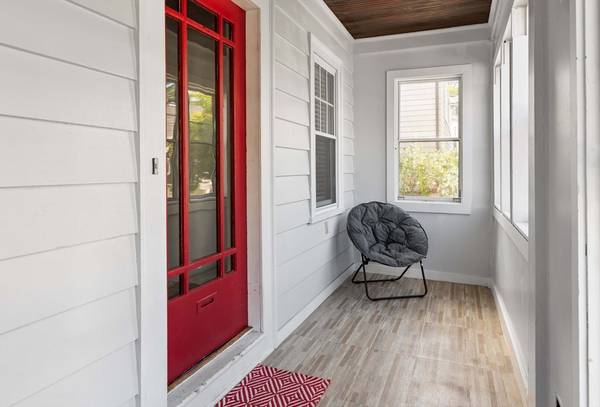For more information regarding the value of a property, please contact us for a free consultation.
Key Details
Sold Price $739,680
Property Type Multi-Family
Sub Type 2 Family - 2 Units Up/Down
Listing Status Sold
Purchase Type For Sale
Square Footage 3,975 sqft
Price per Sqft $186
MLS Listing ID 73283634
Sold Date 10/25/24
Bedrooms 4
Full Baths 2
Year Built 1929
Annual Tax Amount $9,606
Tax Year 2024
Lot Size 6,534 Sqft
Acres 0.15
Property Description
Great investment property in Mount Hope neighborhood on East Side, within walking distance to Hope Village, train station, parks & minutes from Brown University and Downtown Providence. Each of the 2 Units are approximately 1,025 sf and features 2 bedrooms, multi-purpose room, living & dining room, eat-in kitchen, bathroom, high ceilings and hardwood floors & wood trimmings throughout. This building has had many improvements from current owners. The property also has a detached car garage & storage at the end of long driveway with room for another 4 cars: heated semi-finished basement (1,025 sf) with laundry area and potential to be converted into a 3rd unit. Unfinished attic (900 sf) is available for extra living space and/or storage. Each unit has access to a private front porch and shared back staircase. Separate electric meters/water tanks/ heating systems. This multi-family property comes with a large backyard, which is also buildable lot off of York Street,
Location
State RI
County Providence
Area East Side
Zoning R-3
Direction Main Street to Woodbine
Rooms
Basement Full, Partially Finished, Interior Entry, Sump Pump
Interior
Interior Features Laundry Room, Ceiling Fan(s), Pantry, Storage, High Speed Internet, Upgraded Countertops, Bathroom With Tub & Shower, Living Room, Dining Room, Kitchen, Office/Den, Sunroom
Heating Baseboard, Natural Gas
Flooring Tile, Hardwood
Appliance Washer, Dryer, Range, Dishwasher, Refrigerator
Basement Type Full,Partially Finished,Interior Entry,Sump Pump
Exterior
Exterior Feature Rain Gutters, Garden
Garage Spaces 2.0
Fence Fenced/Enclosed, Fenced
Community Features Public Transportation, Shopping, Tennis Court(s), Park, Walk/Jog Trails, Medical Facility, Laundromat, Highway Access, House of Worship, Private School, Public School, T-Station, University, Sidewalks
Roof Type Shingle
Total Parking Spaces 4
Garage Yes
Building
Lot Description Wooded, Additional Land Avail., Level
Story 3
Foundation Concrete Perimeter
Sewer Public Sewer
Water Public
Others
Senior Community false
Acceptable Financing Contract
Listing Terms Contract
Read Less Info
Want to know what your home might be worth? Contact us for a FREE valuation!

Our team is ready to help you sell your home for the highest possible price ASAP
Bought with Gary Jacques • Williams & Stuart Real Estate



