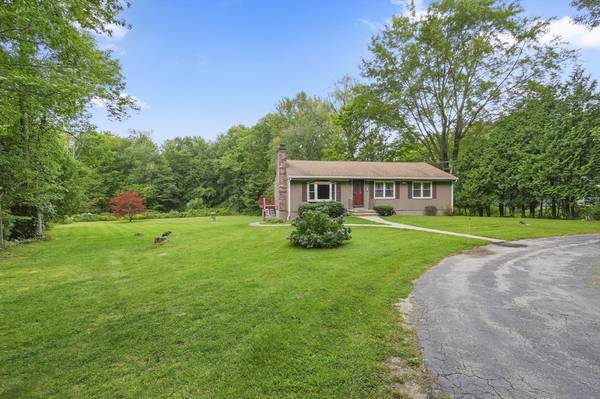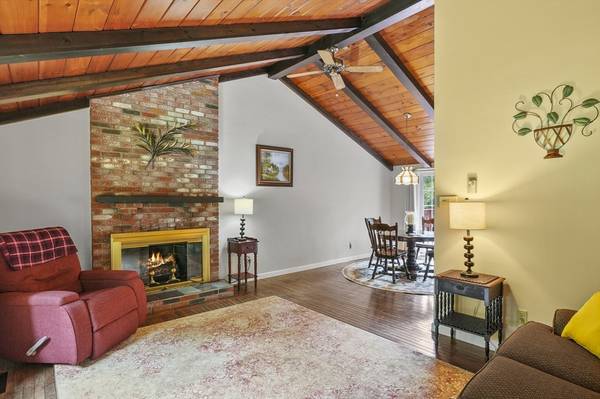For more information regarding the value of a property, please contact us for a free consultation.
Key Details
Sold Price $445,000
Property Type Single Family Home
Sub Type Single Family Residence
Listing Status Sold
Purchase Type For Sale
Square Footage 1,125 sqft
Price per Sqft $395
MLS Listing ID 73287699
Sold Date 10/25/24
Style Ranch
Bedrooms 3
Full Baths 1
HOA Y/N false
Year Built 1979
Annual Tax Amount $4,405
Tax Year 2024
Lot Size 1.900 Acres
Acres 1.9
Property Description
Multiple offer situation. Please submit all offers by Saturday Sept 14th noon time, with offer good til Sept 15th. This charming ranch home in highly sought-after town of Oxford offers the ease of one-level living! As you enter, you're welcomed into a spacious living room highlighted by a floor-to-ceiling brick fireplace, beamed ceilings with wood paneling, gleaming hardwood floors, and a large bay window, filling the space with natural light. The open concept continues into the dining area, where glass sliders lead you out to a serene, private back deck, ideal for outdoor dining or relaxation. The large kitchen provides ample countertop and cabinet space, plus a cozy breakfast nook. Down the hall, you'll find three well-sized bedrooms and a full bath. Nestled on just under two acres, the property includes a horse shoe driveway, a storage shed, and a beautifully maintained lot, providing plenty of outdoor space for gardening, recreation, and more! Come see all this home has to offer!
Location
State MA
County Worcester
Zoning R1
Direction Leicester St to Ennis Rd to Mcintyre Road
Rooms
Basement Full, Walk-Out Access, Interior Entry, Concrete, Unfinished
Primary Bedroom Level First
Dining Room Cathedral Ceiling(s), Ceiling Fan(s), Flooring - Hardwood, Deck - Exterior, Exterior Access, Slider
Kitchen Flooring - Laminate, Breakfast Bar / Nook, Deck - Exterior, Exterior Access, Lighting - Pendant
Interior
Heating Forced Air, Electric Baseboard, Oil, Electric
Cooling Window Unit(s), None
Flooring Laminate, Hardwood
Fireplaces Number 1
Fireplaces Type Living Room
Appliance Electric Water Heater, Water Heater, Range, Refrigerator
Laundry Electric Dryer Hookup, Washer Hookup, In Basement
Basement Type Full,Walk-Out Access,Interior Entry,Concrete,Unfinished
Exterior
Exterior Feature Deck, Deck - Wood, Rain Gutters, Storage
Community Features Shopping, Park, Walk/Jog Trails, Conservation Area, Public School
Utilities Available for Electric Range, for Electric Dryer, Washer Hookup
Waterfront Description Beach Front,Lake/Pond,1 to 2 Mile To Beach,Beach Ownership(Public)
Roof Type Shingle
Total Parking Spaces 6
Garage No
Waterfront Description Beach Front,Lake/Pond,1 to 2 Mile To Beach,Beach Ownership(Public)
Building
Lot Description Cleared, Level
Foundation Concrete Perimeter
Sewer Private Sewer
Water Private
Architectural Style Ranch
Others
Senior Community false
Read Less Info
Want to know what your home might be worth? Contact us for a FREE valuation!

Our team is ready to help you sell your home for the highest possible price ASAP
Bought with Dolber Team • DeVries Dolber Realty, LLC



