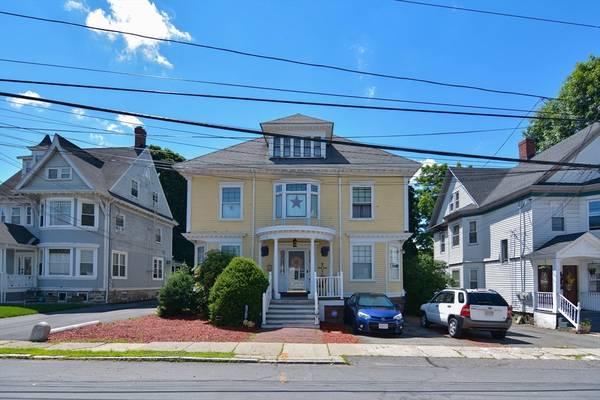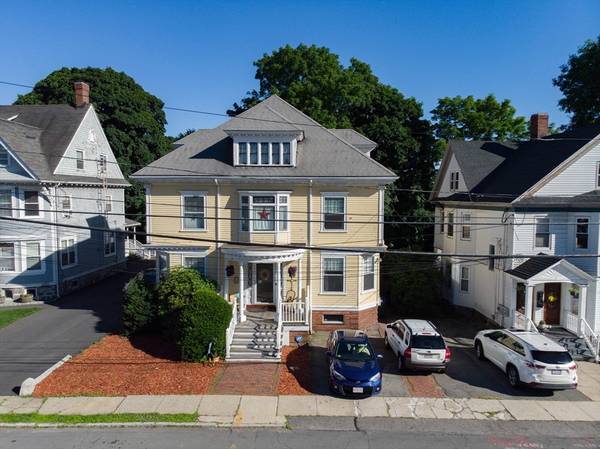For more information regarding the value of a property, please contact us for a free consultation.
Key Details
Sold Price $625,000
Property Type Single Family Home
Sub Type Single Family Residence
Listing Status Sold
Purchase Type For Sale
Square Footage 3,503 sqft
Price per Sqft $178
MLS Listing ID 73265043
Sold Date 08/15/24
Bedrooms 5
Full Baths 3
HOA Y/N false
Year Built 1905
Annual Tax Amount $6,596
Tax Year 2024
Lot Size 4,791 Sqft
Acres 0.11
Property Description
Welcome to the exclusive Red Tavern District! Step into this stunning Georgian Colonial and experience a piece of history. The grand foyer sets the tone for the abundant elegance within. The spacious family room and formal dining room with a built-in china closet offer ample space for hosting and entertaining. The home also features a formal living room and a cozy library with beautiful hardwood floors and period woodwork. The kitchen boasts cherry cabinets, a butler's pantry, and granite countertops. Upstairs, you'll find four bedrooms and an office, all with beautiful hardwood floors. The third floor offers a sitting area and an additional bedroom. Outside, a deck leads to a charming patio, perfect for outdoor relaxation and entertaining. Modern amenities include central air, a gas furnace, and a tankless water heater. This home is a true gem that seamlessly combines historic charm with modern convenience.
Location
State MA
County Essex
Zoning CBD
Direction Broadway St to High St
Rooms
Family Room Flooring - Hardwood, Flooring - Wood, Decorative Molding, Pocket Door
Basement Full, Concrete
Primary Bedroom Level Second
Dining Room Closet/Cabinets - Custom Built, Flooring - Hardwood, Flooring - Wood, Decorative Molding
Interior
Interior Features Entrance Foyer, Sitting Room, Library, Bonus Room, Walk-up Attic
Heating Forced Air, Natural Gas
Cooling Central Air
Flooring Tile, Carpet, Hardwood
Fireplaces Number 1
Fireplaces Type Living Room
Appliance Tankless Water Heater, Range, Refrigerator, Washer, Dryer
Laundry In Basement
Basement Type Full,Concrete
Exterior
Exterior Feature Porch, Porch - Enclosed, Deck, Patio, Patio - Enclosed, Gazebo
Community Features Public Transportation, Shopping, Park, Walk/Jog Trails, Medical Facility, Laundromat, Highway Access, House of Worship, Public School, T-Station
Roof Type Shingle
Total Parking Spaces 4
Garage No
Building
Lot Description Level
Foundation Stone, Brick/Mortar
Sewer Public Sewer
Water Public
Others
Senior Community false
Read Less Info
Want to know what your home might be worth? Contact us for a FREE valuation!

Our team is ready to help you sell your home for the highest possible price ASAP
Bought with Coa Realty Group • Keller Williams Realty



