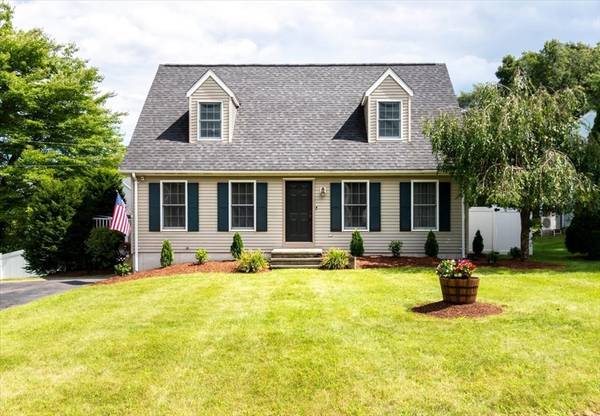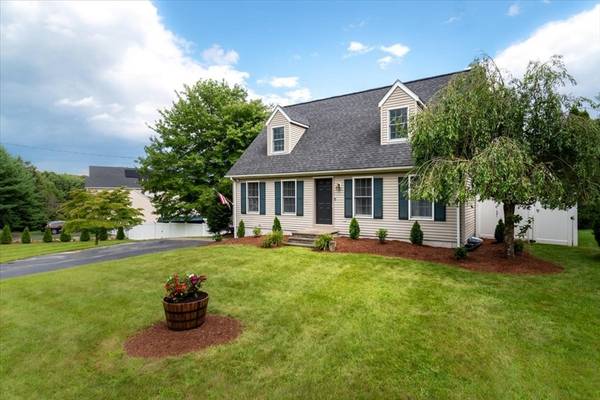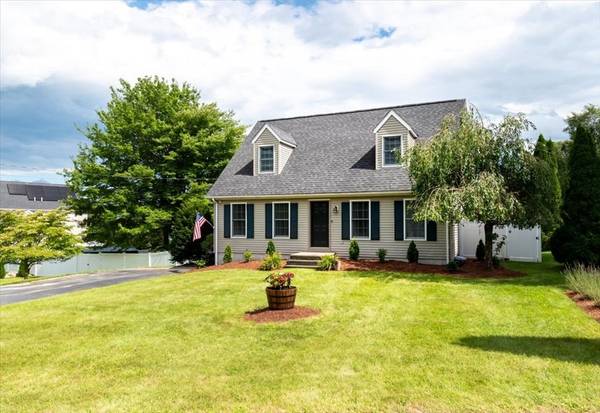For more information regarding the value of a property, please contact us for a free consultation.
Key Details
Sold Price $565,000
Property Type Single Family Home
Sub Type Single Family Residence
Listing Status Sold
Purchase Type For Sale
Square Footage 1,814 sqft
Price per Sqft $311
MLS Listing ID 73277407
Sold Date 10/22/24
Style Cape
Bedrooms 4
Full Baths 2
HOA Y/N false
Year Built 1993
Annual Tax Amount $5,330
Tax Year 2024
Lot Size 0.750 Acres
Acres 0.75
Property Description
MOTIVATED SELLERS!! Experience the pride of ownership with this professionally landscaped 4-bedroom, 2-bath cape situated in a sought-after neighborhood. The updated kitchen features granite countertops and hardwood floors, while the adjoining formal dining room is filled with natural light. The first floor includes a bedroom, a spacious living room, and a full bath. Upstairs, you'll find the primary bedroom, two additional bedrooms, and another full bath. The backyard is perfect for kids and pets, boasting a level yard completely enclosed with a vinyl fence for safety and privacy. Additionally, there is an above-ground pool with a brand-new liner.
Location
State MA
County Worcester
Zoning RES
Direction Church to Highland to Rumonoski GPS Friendly
Rooms
Basement Full
Primary Bedroom Level Second
Dining Room Flooring - Hardwood
Kitchen Flooring - Hardwood
Interior
Heating Electric
Cooling None
Appliance Electric Water Heater, Range, Dishwasher, Microwave, Refrigerator, Washer, Dryer
Laundry In Basement, Electric Dryer Hookup, Washer Hookup
Basement Type Full
Exterior
Exterior Feature Deck - Composite, Pool - Above Ground, Rain Gutters, Professional Landscaping, Sprinkler System, Fenced Yard
Fence Fenced/Enclosed, Fenced
Pool Above Ground
Community Features Shopping, Golf, Laundromat, Public School
Utilities Available for Electric Range, for Electric Oven, for Electric Dryer, Washer Hookup
Roof Type Shingle
Total Parking Spaces 4
Garage No
Private Pool true
Building
Lot Description Easements, Level
Foundation Concrete Perimeter
Sewer Public Sewer
Water Public
Architectural Style Cape
Others
Senior Community false
Acceptable Financing Contract
Listing Terms Contract
Read Less Info
Want to know what your home might be worth? Contact us for a FREE valuation!

Our team is ready to help you sell your home for the highest possible price ASAP
Bought with Mina Shenouda • Keller Williams Boston MetroWest



