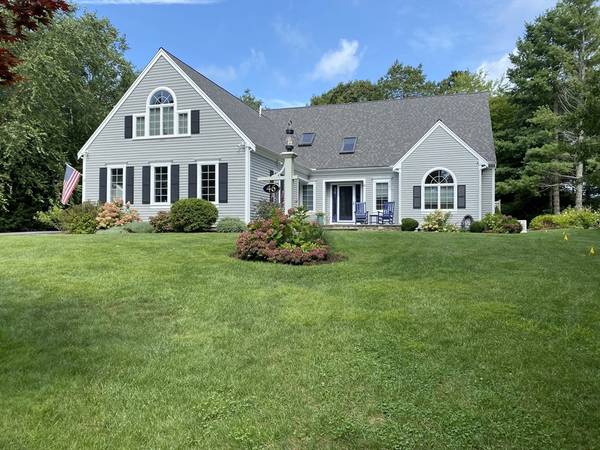For more information regarding the value of a property, please contact us for a free consultation.
Key Details
Sold Price $2,000,000
Property Type Single Family Home
Sub Type Single Family Residence
Listing Status Sold
Purchase Type For Sale
Square Footage 2,647 sqft
Price per Sqft $755
MLS Listing ID 73284688
Sold Date 10/25/24
Style Colonial
Bedrooms 3
Full Baths 4
Half Baths 1
HOA Y/N false
Year Built 2006
Annual Tax Amount $12,001
Tax Year 2024
Lot Size 0.730 Acres
Acres 0.73
Property Description
Waterfront on Jenkins Pond. This beautiful home is nestled into a peaceful, pristine setting where nature abounds. Just about every amenity available inside and out, allows you to relax and leave your worries behind. A newly renovated(2023) custom kitchen with s.s appliances, including a Viking stove flows seamlessly into the dining area and living room with soaring ceilings. The wall of sliders and windows fill the house with light and open up to the full length deck and capture the awesome views of the water. A 1st floor master with walk-in-closet and full bath(double sinks)also has a wall of windows and a slider for the captivating view. Two additional bedrooms on 2nd level take in the water views. There are two second floor full baths and a large bonus room that has a wet bar and counters. When your outdoor activities are over, head to the lower level of the house where you will find a movie theater and workout room along with a full bath.
Location
State MA
County Barnstable
Zoning RC
Direction Sandwich Rd. to left on Deepwood, bear left onto Pinecrest Beach Rd, right onto Owls Nest.
Rooms
Family Room Ceiling Fan(s), Flooring - Wood, Recessed Lighting
Basement Full, Partially Finished, Interior Entry, Radon Remediation System, Concrete
Primary Bedroom Level First
Kitchen Flooring - Wood, Window(s) - Bay/Bow/Box, Dining Area, Pantry, Kitchen Island, Cabinets - Upgraded, Deck - Exterior, Open Floorplan, Recessed Lighting, Remodeled, Slider, Stainless Steel Appliances, Storage, Wine Chiller, Gas Stove, Lighting - Pendant
Interior
Interior Features Bathroom - Full, Bathroom - Tiled With Shower Stall, Recessed Lighting, Steam / Sauna, High Speed Internet Hookup, Media Room, Exercise Room, Office, Central Vacuum, Wet Bar, Internet Available - Unknown
Heating Forced Air, Natural Gas
Cooling Central Air
Flooring Tile, Hardwood, Flooring - Wall to Wall Carpet, Flooring - Stone/Ceramic Tile
Fireplaces Number 1
Fireplaces Type Living Room
Appliance Range, Dishwasher, Microwave, Refrigerator, Freezer, Washer, Vacuum System, Range Hood
Laundry First Floor, Gas Dryer Hookup
Basement Type Full,Partially Finished,Interior Entry,Radon Remediation System,Concrete
Exterior
Exterior Feature Deck - Composite, Rain Gutters, Storage, Professional Landscaping, Sprinkler System, Screens, Fenced Yard, Garden, Invisible Fence, Outdoor Shower, ET Irrigation Controller, Other
Garage Spaces 2.0
Fence Fenced, Invisible
Community Features Shopping, Walk/Jog Trails, Golf, Medical Facility, Bike Path, Conservation Area, House of Worship
Utilities Available for Gas Range, for Gas Oven, for Gas Dryer
Waterfront Description Waterfront,Beach Front,Navigable Water,Pond,Frontage,Private,Lake/Pond,Ocean
View Y/N Yes
View Scenic View(s)
Roof Type Shingle
Total Parking Spaces 6
Garage Yes
Waterfront Description Waterfront,Beach Front,Navigable Water,Pond,Frontage,Private,Lake/Pond,Ocean
Building
Lot Description Corner Lot, Wooded, Gentle Sloping
Foundation Concrete Perimeter
Sewer Inspection Required for Sale, Private Sewer
Water Public
Architectural Style Colonial
Others
Senior Community false
Read Less Info
Want to know what your home might be worth? Contact us for a FREE valuation!

Our team is ready to help you sell your home for the highest possible price ASAP
Bought with Lori Jurkowski • Compass



