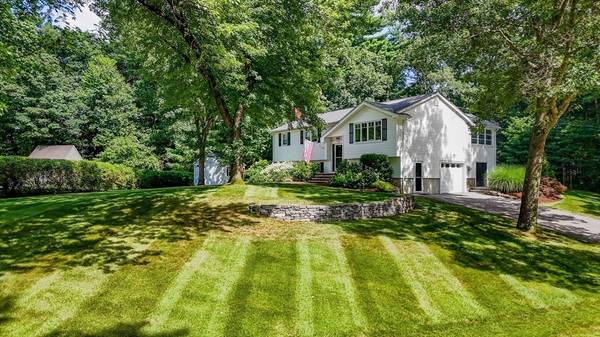For more information regarding the value of a property, please contact us for a free consultation.
Key Details
Sold Price $810,000
Property Type Single Family Home
Sub Type Single Family Residence
Listing Status Sold
Purchase Type For Sale
Square Footage 2,148 sqft
Price per Sqft $377
MLS Listing ID 73285297
Sold Date 10/28/24
Style Split Entry
Bedrooms 3
Full Baths 1
Half Baths 1
HOA Y/N false
Year Built 1971
Annual Tax Amount $8,221
Tax Year 2024
Lot Size 1.380 Acres
Acres 1.38
Property Description
IT'S HERE!.. AN EXCEPTIONAL SPLIT ENTRY LOCATED AT THE END OF CUL-DE-SAC WITH A BEAUTIFUL PRIVATE BACKYARD. Such a private location for this stunning and meticulously maintained property. Tremendous quality upgrades shine as you enter through the front door. The heart of the home is the open vaulted kitchen, dining room & living room w/surround sound. The custom kitchen sparkles with beautiful cabinetry, granite counters, large island, limestone backsplash & ss appl. The dinrm is highlighted by a wall of cabinets & the livrm is sunsplashed by a new Anderson window & lovely gas fp. Relax in the heated sunrm o/l the backyd & hot tub. Main bdrm has access to bathroom & all 3 bdrms are nicely sized. Prepared to be wowed by the expansive & bright LL famrm w/fp & lots of windows. 1/2 bath w/laundry & an office space with separate exterior access. Unbelievable backyd with paver patio, new 8 person hot tub, firepit, grill island & top of the line new shed. *Offers due Tuesday 9/10 by 12:00.
Location
State MA
County Middlesex
Zoning Res
Direction Off Chandler St
Rooms
Family Room Flooring - Laminate, Recessed Lighting
Basement Finished, Walk-Out Access, Interior Entry, Garage Access
Primary Bedroom Level First
Dining Room Cathedral Ceiling(s), Flooring - Hardwood, Open Floorplan, Recessed Lighting, Slider
Kitchen Cathedral Ceiling(s), Flooring - Hardwood, Dining Area, Countertops - Stone/Granite/Solid, Kitchen Island, Cabinets - Upgraded, Open Floorplan, Recessed Lighting, Stainless Steel Appliances, Lighting - Pendant
Interior
Interior Features Recessed Lighting, Sun Room, Office, Wired for Sound
Heating Forced Air, Natural Gas
Cooling Central Air
Flooring Tile, Hardwood, Wood Laminate, Laminate
Fireplaces Number 2
Fireplaces Type Family Room, Living Room
Appliance Range, Dishwasher, Microwave, Refrigerator, Washer, Dryer
Laundry In Basement
Basement Type Finished,Walk-Out Access,Interior Entry,Garage Access
Exterior
Exterior Feature Patio, Rain Gutters, Hot Tub/Spa, Storage, Sprinkler System, Garden, Stone Wall
Garage Spaces 1.0
Community Features Public Transportation, Shopping, Tennis Court(s), Park, Golf, Medical Facility, Laundromat, Highway Access, House of Worship, Public School
Utilities Available for Gas Range
Roof Type Shingle
Total Parking Spaces 4
Garage Yes
Building
Lot Description Cul-De-Sac, Wooded
Foundation Concrete Perimeter
Sewer Public Sewer
Water Public
Others
Senior Community false
Read Less Info
Want to know what your home might be worth? Contact us for a FREE valuation!

Our team is ready to help you sell your home for the highest possible price ASAP
Bought with The Decotis Group • Lyv Realty



