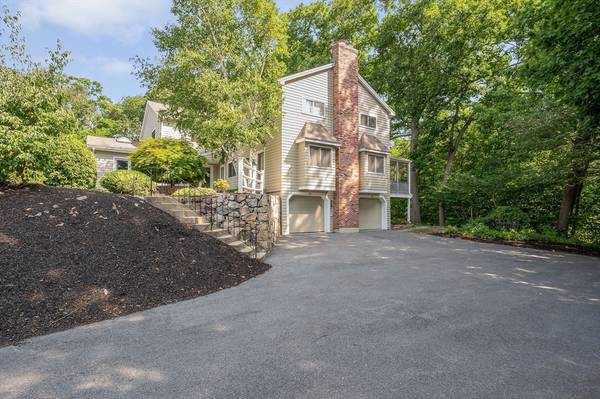For more information regarding the value of a property, please contact us for a free consultation.
Key Details
Sold Price $555,000
Property Type Condo
Sub Type Condominium
Listing Status Sold
Purchase Type For Sale
Square Footage 1,550 sqft
Price per Sqft $358
MLS Listing ID 73265543
Sold Date 10/24/24
Bedrooms 2
Full Baths 2
Half Baths 1
HOA Fees $441/mo
Year Built 1989
Annual Tax Amount $6,066
Tax Year 2024
Property Description
WELCOME HOME to GREENHOUSE ACRES, a terrific Single Family Alternative also listed as Single Family MLS # 73265842. You will enjoy Convenience of low maintenance townhouse w/ large rooms & great features including an open floor plan, screened in porch & deck, garage & central AC. Relax in your extra large combo living room & dining room with a fireplace Your large kitchen is perfect for entertaining & loaded with cabinets & counterspace for all of your favorite cooking appliances. Plenty of storage space & closets galore in this unit. Both bedrooms have full baths en suite. Lower level is versatile & perfect for office, guest quarters, family room, home gym, etc. Garage parking under for 2 cars & ample guest parking in the driveway. Professional mgt & easy access to shops & restaurants, major highways & commuter rail to Boston.
Location
State MA
County Middlesex
Zoning RES
Direction Salem Street/Route 129 ----> Azalea Circle ----> Carnation Circle
Rooms
Basement Y
Primary Bedroom Level Second
Dining Room Flooring - Wall to Wall Carpet, Open Floorplan, Slider, Lighting - Overhead
Kitchen Flooring - Stone/Ceramic Tile, Exterior Access, Open Floorplan
Interior
Interior Features Bonus Room, Central Vacuum
Heating Central, Forced Air
Cooling Central Air
Flooring Tile, Carpet, Flooring - Wall to Wall Carpet
Fireplaces Number 1
Fireplaces Type Living Room
Appliance Range, Dishwasher, Disposal, Microwave, Refrigerator, Washer, Dryer
Laundry In Basement, In Unit, Electric Dryer Hookup, Washer Hookup
Basement Type Y
Exterior
Exterior Feature Porch - Enclosed, Deck - Wood
Garage Spaces 2.0
Community Features Public Transportation, Park, Walk/Jog Trails, Golf, Medical Facility, Laundromat, Highway Access, House of Worship, Public School, T-Station
Utilities Available for Electric Range, for Electric Dryer, Washer Hookup
Total Parking Spaces 2
Garage Yes
Building
Story 3
Sewer Public Sewer
Water Public
Others
Pets Allowed Yes w/ Restrictions
Senior Community false
Pets Allowed Yes w/ Restrictions
Read Less Info
Want to know what your home might be worth? Contact us for a FREE valuation!

Our team is ready to help you sell your home for the highest possible price ASAP
Bought with Stephanie Macfarland • Premier Realty Group, Inc.



