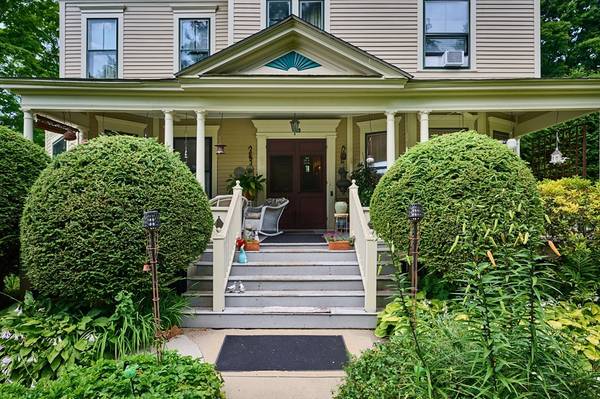For more information regarding the value of a property, please contact us for a free consultation.
Key Details
Sold Price $575,000
Property Type Single Family Home
Sub Type Single Family Residence
Listing Status Sold
Purchase Type For Sale
Square Footage 3,442 sqft
Price per Sqft $167
MLS Listing ID 73282191
Sold Date 10/28/24
Style Victorian,Antique,Queen Anne
Bedrooms 7
Full Baths 2
Half Baths 1
HOA Y/N false
Year Built 1893
Annual Tax Amount $9,386
Tax Year 2023
Lot Size 0.290 Acres
Acres 0.29
Property Description
Location really does matter. To many familiar with the Highland Park area of Greenfield, it is synonymous with inspiring architecture, walkable streets, mature-growth trees, and garden beds bursting with interest year-round. The photographs taken by a local photographer clearly show how delightfully special this house and property are. Generously adorned, this Queen Anne provides over five-thousand square feet of beautiful living space including seven well-sized bedrooms, two-and-a-half baths, two fireplaces, and a seemingly endless sea of hardwood floors. Pristine homes like this rarely come on the market. Schedule your tour today!
Location
State MA
County Franklin
Zoning RA
Direction Use GPS
Rooms
Family Room Flooring - Wood, Crown Molding, Decorative Molding
Basement Full, Walk-Out Access, Interior Entry, Concrete
Primary Bedroom Level Second
Dining Room Flooring - Wood, Crown Molding, Decorative Molding
Kitchen Flooring - Wood, Dining Area, Balcony / Deck, Pantry, Kitchen Island, Exterior Access, Gas Stove, Lighting - Overhead
Interior
Interior Features Internet Available - Broadband, Internet Available - DSL, Internet Available - Satellite, Internet Available - Unknown
Heating Forced Air, Electric Baseboard, Natural Gas
Cooling Window Unit(s)
Flooring Wood, Tile
Fireplaces Number 2
Fireplaces Type Living Room, Master Bedroom
Appliance Gas Water Heater, Range, Dishwasher, Refrigerator, Washer, Dryer
Laundry In Basement
Basement Type Full,Walk-Out Access,Interior Entry,Concrete
Exterior
Exterior Feature Porch, Deck, Patio, Pool - Above Ground, Professional Landscaping, Garden
Garage Spaces 2.0
Pool Above Ground
Community Features Public Transportation, Shopping, Pool, Tennis Court(s), Park, Walk/Jog Trails, Golf, Medical Facility, Laundromat, Bike Path, Conservation Area, Highway Access, House of Worship, Private School, Public School, T-Station
Utilities Available for Gas Range
Roof Type Slate
Total Parking Spaces 3
Garage Yes
Private Pool true
Building
Lot Description Gentle Sloping
Foundation Stone
Sewer Public Sewer
Water Public
Others
Senior Community false
Read Less Info
Want to know what your home might be worth? Contact us for a FREE valuation!

Our team is ready to help you sell your home for the highest possible price ASAP
Bought with Mark Carmien • Brick & Mortar



