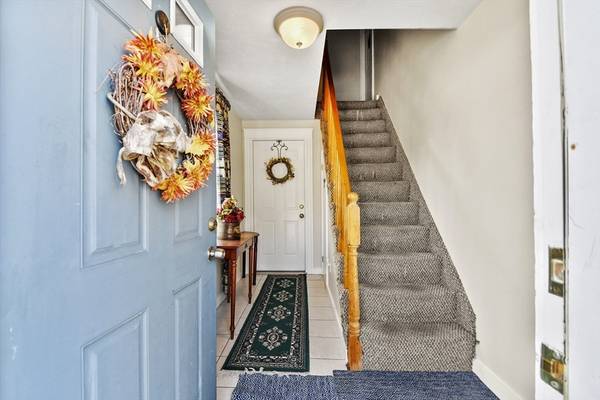For more information regarding the value of a property, please contact us for a free consultation.
Key Details
Sold Price $650,000
Property Type Multi-Family
Sub Type 2 Family - 2 Units Up/Down
Listing Status Sold
Purchase Type For Sale
Square Footage 1,906 sqft
Price per Sqft $341
MLS Listing ID 73290796
Sold Date 10/29/24
Bedrooms 4
Full Baths 2
Year Built 1920
Annual Tax Amount $5,980
Tax Year 2024
Lot Size 10,454 Sqft
Acres 0.24
Property Description
Discover this delightful 2-family residence, offering the perfect blend of comfort and convenience in an established neighborhood. With a total of 4 bedrooms and 2 bathrooms, this home is ideal for owner occupied or investment opportunities. Ample parking available with space for up to 6 vehicles, ensuring convenience for you and your guests. Benefit from a newer hot water tank, and solar panels, enhancing energy efficiency and reliability. Equipped with a security system ready for installation, giving you peace of mind. Independent thermostats for each unit on separate furnaces, allowing for customized comfort in both living spaces. Located in a highly sought-after area, offering a great community atmosphere and nearby amenities. This home combines modern amenities in a desirable location, making it a great choice for anyone looking for a new living opportunity.
Location
State MA
County Norfolk
Zoning res
Direction Harrison Blvd off route 24, take left onto East Main Street.
Rooms
Basement Partial, Interior Entry, Bulkhead, Dirt Floor
Interior
Interior Features Ceiling Fan(s), Smart Thermostat, Internet Available - Unknown, Living Room, Dining Room, Kitchen, Family Room, Mudroom
Heating Forced Air, Heat Pump, Oil, Baseboard
Cooling Heat Pump
Flooring Tile, Vinyl, Carpet
Appliance Range, Dishwasher, Refrigerator
Laundry Electric Dryer Hookup, Washer Hookup
Basement Type Partial,Interior Entry,Bulkhead,Dirt Floor
Exterior
Exterior Feature Rain Gutters, Stone Wall
Fence Fenced/Enclosed, Fenced
Community Features Public Transportation, Park, Highway Access, House of Worship, Public School
Utilities Available for Electric Range, for Electric Dryer, Washer Hookup, Varies per Unit
Roof Type Shingle
Total Parking Spaces 6
Garage No
Building
Lot Description Level
Story 3
Foundation Granite
Sewer Private Sewer
Water Public
Schools
Elementary Schools Butler
Middle Schools Avon
High Schools Avon
Others
Senior Community false
Read Less Info
Want to know what your home might be worth? Contact us for a FREE valuation!

Our team is ready to help you sell your home for the highest possible price ASAP
Bought with Dalia Barron • Coldwell Banker Realty - Canton



