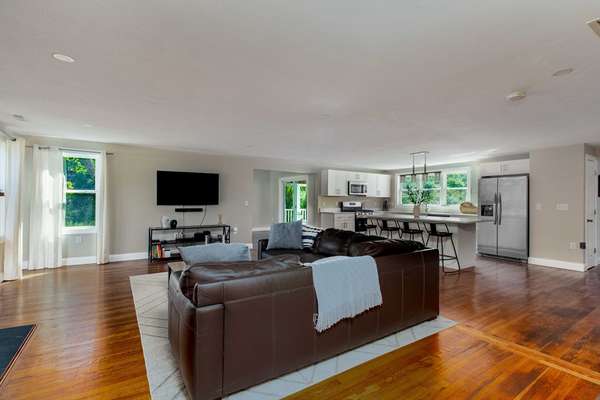For more information regarding the value of a property, please contact us for a free consultation.
Key Details
Sold Price $689,900
Property Type Single Family Home
Sub Type Single Family Residence
Listing Status Sold
Purchase Type For Sale
Square Footage 2,696 sqft
Price per Sqft $255
MLS Listing ID 73284964
Sold Date 10/28/24
Style Ranch
Bedrooms 3
Full Baths 3
HOA Y/N false
Year Built 1948
Annual Tax Amount $9,873
Tax Year 2024
Lot Size 1.150 Acres
Acres 1.15
Property Description
This stunning ranch truly stands out! In 2021, the home was renovated from top to bottom with an element of craftsmanship and design that you will notice from the minute you walk in the door. You will immediately be greeted by a bright and beautiful open concept living room, kitchen, & dining area. The gas fireplace in the living room acts as a focal point for all to gather. The upscale kitchen seamlessly opens up to the dining area and onto the private deck, creating a perfect flow for everyday meals and entertaining. Two bedrooms on the main level (as well as two full baths) with the Primary having an expanded walk-in closet that every homeowner dreams about! The spacious lower level includes a family room for everyone to play games or watch their favorite movies. An additional bedroom & full bath round out the lower level, perfect for relaxation, work, or guests. Dining & shopping options are just minutes away, and easy access to the highway ensures convenience for commuters.
Location
State MA
County Norfolk
Zoning ARII
Direction Main Street (Rt 126) to Village Street -or- Holliston Street to Village Street
Rooms
Family Room Flooring - Laminate, Slider
Basement Full, Partially Finished, Walk-Out Access, Interior Entry, Sump Pump
Primary Bedroom Level First
Dining Room Vaulted Ceiling(s), Flooring - Hardwood, Deck - Exterior, Slider
Kitchen Flooring - Hardwood, Pantry, Countertops - Stone/Granite/Solid, Kitchen Island, Open Floorplan, Stainless Steel Appliances
Interior
Interior Features Walk-In Closet(s)
Heating Forced Air, Natural Gas
Cooling Central Air
Flooring Tile, Laminate, Hardwood
Fireplaces Number 2
Fireplaces Type Family Room, Living Room
Appliance Electric Water Heater, Water Heater, Range, Dishwasher, Microwave, Refrigerator, Washer, Dryer
Laundry Flooring - Stone/Ceramic Tile, Electric Dryer Hookup, Washer Hookup, Lighting - Overhead, First Floor
Basement Type Full,Partially Finished,Walk-Out Access,Interior Entry,Sump Pump
Exterior
Exterior Feature Deck, Patio
Garage Spaces 1.0
Community Features Shopping, Tennis Court(s), Park, Walk/Jog Trails, House of Worship, Public School
Utilities Available for Gas Range, for Electric Dryer, Washer Hookup
Roof Type Shingle
Total Parking Spaces 6
Garage Yes
Building
Foundation Concrete Perimeter
Sewer Public Sewer
Water Public
Schools
Elementary Schools Mcgvrn/Memorial
Middle Schools Medway Middle
High Schools Medway Hs
Others
Senior Community false
Read Less Info
Want to know what your home might be worth? Contact us for a FREE valuation!

Our team is ready to help you sell your home for the highest possible price ASAP
Bought with Dori Brewster • Lamacchia Realty, Inc.



