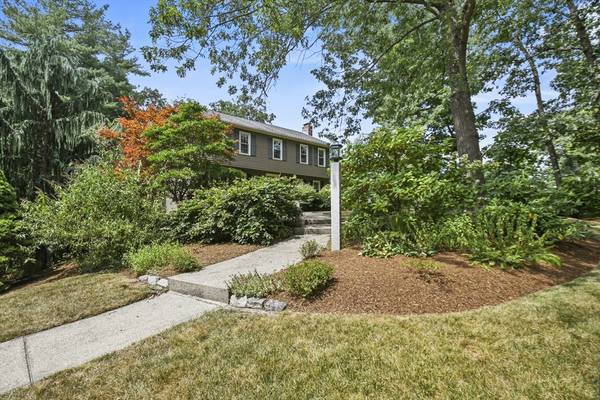For more information regarding the value of a property, please contact us for a free consultation.
Key Details
Sold Price $725,000
Property Type Single Family Home
Sub Type Single Family Residence
Listing Status Sold
Purchase Type For Sale
Square Footage 2,052 sqft
Price per Sqft $353
MLS Listing ID 73268932
Sold Date 10/30/24
Style Colonial
Bedrooms 4
Full Baths 2
Half Baths 1
HOA Y/N false
Year Built 1984
Annual Tax Amount $9,041
Tax Year 2024
Lot Size 0.590 Acres
Acres 0.59
Property Description
Welcome home to this meticulously maintained 4-bed, 2.5-bath colonial! As you enter, gleaming HW floors lead you to a fireplaced LR, perfect for cozy evenings while the formal DR is ideal for hosting gatherings. Heart of the home, an updated kitchen, boasts SS appliances & a tiled backsplash, making meal prep a delight. Conveniently located on the 1st floor is a spacious laundry rm & an updated bath for guests. Upstairs, you'll find 4 generously sized bedrooms adorned w/ plush w/w carpeting & ample closet space. Outside discover a beautifully landscaped yard, perfect for entertainment. Enjoy evenings by the deep fire pit, surrounded by a charming stone sitting wall. The patio area invites alfresco dining and summer barbecues. Your fully fenced backyard offers privacy & security, while the side yard, complete w/ astro turf, provides a dedicated space for your furry friends to play. Or unwind in the 3 season porch! Additional highlights include a luxurious hot tub & a generator hookup!
Location
State MA
County Worcester
Zoning RC
Direction SW Cutoff (Route 20) to Davis Street
Rooms
Family Room Flooring - Hardwood
Basement Full, Interior Entry, Garage Access, Radon Remediation System, Concrete, Unfinished
Primary Bedroom Level Second
Dining Room Flooring - Hardwood
Kitchen Flooring - Hardwood, Dining Area, Countertops - Stone/Granite/Solid, Deck - Exterior, Exterior Access, Slider, Stainless Steel Appliances
Interior
Heating Forced Air, Oil
Cooling Central Air, Whole House Fan
Flooring Tile, Carpet, Hardwood
Fireplaces Number 1
Fireplaces Type Living Room
Appliance Electric Water Heater, Water Heater, Range, Oven, Dishwasher, Microwave, Refrigerator, Washer, Dryer
Laundry Electric Dryer Hookup, Washer Hookup, First Floor
Basement Type Full,Interior Entry,Garage Access,Radon Remediation System,Concrete,Unfinished
Exterior
Exterior Feature Porch - Enclosed, Porch - Screened, Deck - Wood, Patio, Rain Gutters, Hot Tub/Spa, Fenced Yard, Stone Wall
Garage Spaces 2.0
Fence Fenced
Community Features Shopping, Park, Walk/Jog Trails, Private School, Public School
Utilities Available for Electric Dryer, Washer Hookup, Generator Connection
Roof Type Shingle
Total Parking Spaces 4
Garage Yes
Building
Lot Description Cleared, Level
Foundation Concrete Perimeter
Sewer Private Sewer
Water Private
Architectural Style Colonial
Schools
Elementary Schools Lincoln St Elem
Middle Schools Melican Middle
High Schools Algonquin
Others
Senior Community false
Read Less Info
Want to know what your home might be worth? Contact us for a FREE valuation!

Our team is ready to help you sell your home for the highest possible price ASAP
Bought with Robert Smith • Mathieu Newton Sotheby's International Realty



