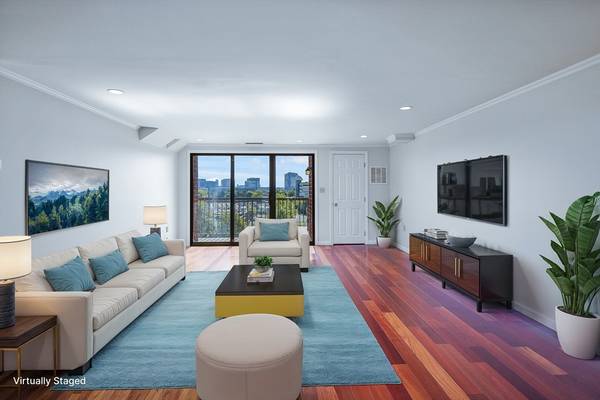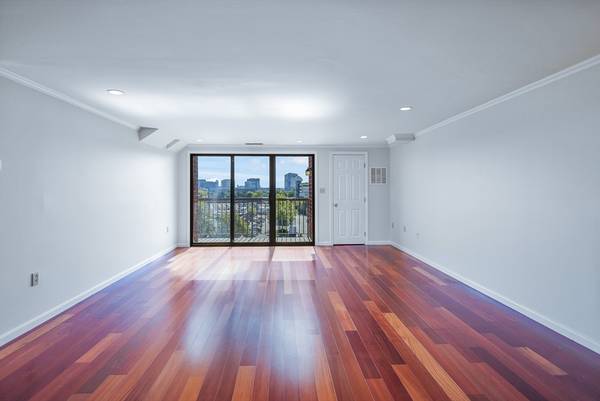For more information regarding the value of a property, please contact us for a free consultation.
Key Details
Sold Price $849,000
Property Type Condo
Sub Type Condominium
Listing Status Sold
Purchase Type For Sale
Square Footage 1,644 sqft
Price per Sqft $516
MLS Listing ID 73299669
Sold Date 10/30/24
Bedrooms 3
Full Baths 2
HOA Fees $659/mo
Year Built 1987
Annual Tax Amount $5,691
Tax Year 2024
Property Description
Spectacular Penthouse unit offers open and flexible floor plan which can meet many needs. Corner unit with Boston Skyline views. Beautifully updated Kitchen, dining area and spacious living room w/slider to a covered balcony. Master suite with full bath and 2 custom designed closets (incl a 6'4x5' walk-in). Opposite end of unit has another huge BR or Family Room w/8x8 walk in closet and access to atrium & roof deck. Do you need a 3rd br or a home office? This unit has it. Updated baths & In-unit laundry. Brazilian cherry floors. THREE car deeded garage pkg. (Spots 6,7,8). Association offers pool, fitness center and club room with kitchenette. A commuter's dream located just across the street from Wellington Station & Station's Landing. Assembly Row just over the river. Fells Reservation, newly revived Medford Sq with dining and the Chevalier Theater close by. If that's not all, Wright's Pond is a popular spot for residents. Freshly painted & ready for you to be in before the holidays
Location
State MA
County Middlesex
Zoning res
Direction Middlesex to Ninth. 30 RBP last building on right.
Rooms
Basement N
Dining Room Flooring - Stone/Ceramic Tile
Kitchen Flooring - Stone/Ceramic Tile, Cabinets - Upgraded
Interior
Interior Features Sun Room
Heating Forced Air, Electric
Cooling Unit Control
Flooring Flooring - Marble
Appliance Range, Dishwasher, Disposal
Laundry Electric Dryer Hookup, In Unit, Washer Hookup
Basement Type N
Exterior
Exterior Feature Porch - Screened, Deck - Roof, City View(s), Greenhouse
Garage Spaces 3.0
Pool Association, In Ground
Community Features Public Transportation, Shopping, Walk/Jog Trails, Bike Path, Conservation Area, Highway Access, T-Station
Utilities Available for Electric Range, for Electric Oven, for Electric Dryer, Washer Hookup
View Y/N Yes
View City
Roof Type Rubber
Garage Yes
Building
Story 1
Sewer Public Sewer
Water Public
Others
Pets Allowed Yes w/ Restrictions
Senior Community false
Pets Allowed Yes w/ Restrictions
Read Less Info
Want to know what your home might be worth? Contact us for a FREE valuation!

Our team is ready to help you sell your home for the highest possible price ASAP
Bought with Laurie Devereaux • Century 21 North East



