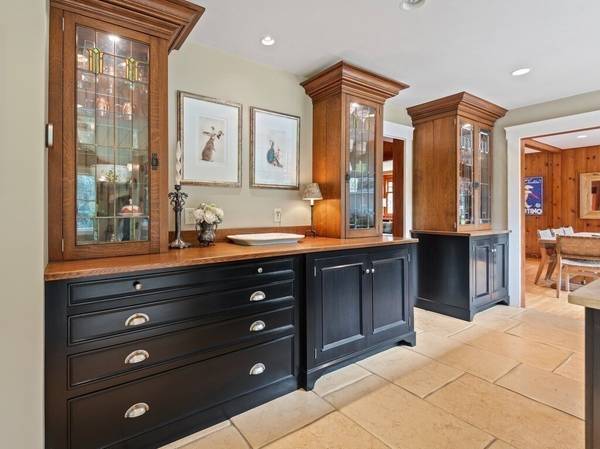For more information regarding the value of a property, please contact us for a free consultation.
Key Details
Sold Price $1,230,000
Property Type Single Family Home
Sub Type Single Family Residence
Listing Status Sold
Purchase Type For Sale
Square Footage 2,796 sqft
Price per Sqft $439
MLS Listing ID 73285735
Sold Date 10/30/24
Style Bungalow,Shingle,Craftsman
Bedrooms 3
Full Baths 3
HOA Y/N false
Year Built 1938
Annual Tax Amount $11,791
Tax Year 2024
Lot Size 3.400 Acres
Acres 3.4
Property Description
Locally known as "their favorite," this stunning home has been completely renovated for the finest in architecturally designed modern living. A timeless mountain retreat, the property features a show-stopping kitchen with H. Hastings custom cabinetry, imported stone flooring, a LaCanche range with a custom artisan hood, SubZero refrigerators, an espresso station, and three Fisher & Paykel dishwashers. Marvin doors and windows, a Buderus furnace, a Viking grill, copper gutters, and more elevate its classic design. Enjoy the sounds of loons on nearby Bickford Pond and access abundant hiking and skiing from your front door. This ~2800 sq/ft, 3BR, 3BA home includes two fireplaces, a ~2500 sq/ft temperature-controlled 6+ stall carriage house, and a 2.5 stall heated garage on 3.4 bucolic, maturely landscaped acres with views of Mt. Wachusett. Note Princeton's thoughtful commerce & acclaimed Thomas Prince K-8. 30 mins from Worcester and 75 from Boston, this exceptional home truly has it all.
Location
State MA
County Worcester
Zoning RA
Direction From Town Cntr: N on Mtn Rd, L on Westminster Rd, L on Greene Rd, 3rd home on Left.
Rooms
Basement Partial, Interior Entry, Sump Pump, Concrete, Unfinished
Primary Bedroom Level Second
Dining Room Flooring - Hardwood, French Doors, Exterior Access, Open Floorplan, Recessed Lighting, Remodeled
Kitchen Vaulted Ceiling(s), Flooring - Stone/Ceramic Tile, Countertops - Stone/Granite/Solid, Countertops - Upgraded, French Doors, Kitchen Island, Wet Bar, Breakfast Bar / Nook, Exterior Access, Open Floorplan, Recessed Lighting, Remodeled, Second Dishwasher, Wine Chiller, Gas Stove, Lighting - Pendant, Decorative Molding
Interior
Interior Features Lighting - Sconce, Closet/Cabinets - Custom Built, Recessed Lighting, Open Floorplan, Lighting - Pendant, Entrance Foyer, Mud Room, Sitting Room, Wet Bar, High Speed Internet
Heating Forced Air, Oil, Electric, Leased Propane Tank, Fireplace
Cooling Central Air
Flooring Wood, Stone / Slate, Flooring - Hardwood, Flooring - Stone/Ceramic Tile
Fireplaces Number 2
Fireplaces Type Living Room
Appliance Water Heater, Range, Dishwasher, Disposal, Trash Compactor, Microwave, Refrigerator, Freezer, Washer, Dryer, Range Hood, Instant Hot Water, Plumbed For Ice Maker
Laundry Closet/Cabinets - Custom Built, Flooring - Stone/Ceramic Tile, Second Floor, Gas Dryer Hookup, Washer Hookup
Basement Type Partial,Interior Entry,Sump Pump,Concrete,Unfinished
Exterior
Exterior Feature Porch, Patio, Balcony, Rain Gutters, Professional Landscaping, Sprinkler System, Decorative Lighting, Garden, Horses Permitted, Stone Wall, Outdoor Gas Grill Hookup
Garage Spaces 8.0
Community Features Tennis Court(s), Walk/Jog Trails, Bike Path, Conservation Area, House of Worship, Public School
Utilities Available for Gas Range, for Gas Oven, for Electric Oven, for Gas Dryer, Washer Hookup, Icemaker Connection, Generator Connection, Outdoor Gas Grill Hookup
Roof Type Other
Total Parking Spaces 10
Garage Yes
Building
Lot Description Wooded, Cleared, Gentle Sloping, Level
Foundation Stone
Sewer Private Sewer
Water Private
Architectural Style Bungalow, Shingle, Craftsman
Schools
Elementary Schools Thomas Prince
Middle Schools Thomas Prince
High Schools Wachusett Reg
Others
Senior Community false
Acceptable Financing Contract
Listing Terms Contract
Read Less Info
Want to know what your home might be worth? Contact us for a FREE valuation!

Our team is ready to help you sell your home for the highest possible price ASAP
Bought with Jenepher Spencer • Coldwell Banker Realty - Westford



