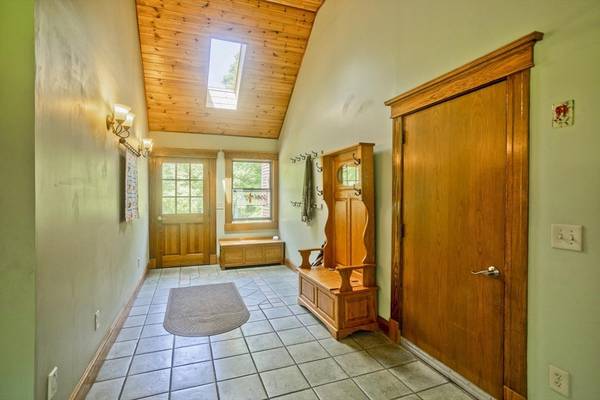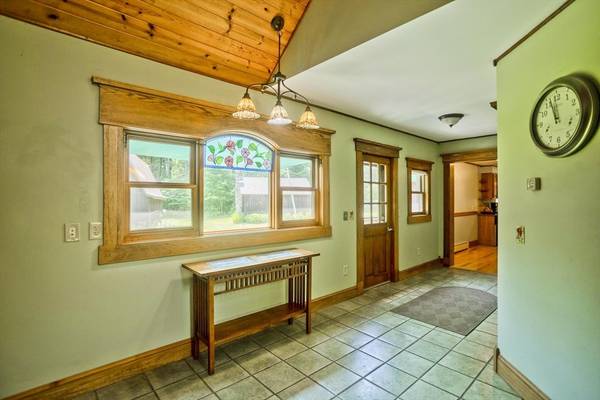For more information regarding the value of a property, please contact us for a free consultation.
Key Details
Sold Price $798,500
Property Type Single Family Home
Sub Type Single Family Residence
Listing Status Sold
Purchase Type For Sale
Square Footage 2,541 sqft
Price per Sqft $314
MLS Listing ID 73249029
Sold Date 10/30/24
Style Cape,Saltbox
Bedrooms 3
Full Baths 2
Half Baths 1
HOA Y/N false
Year Built 1983
Annual Tax Amount $7,087
Tax Year 2024
Lot Size 13.200 Acres
Acres 13.2
Property Description
Welcome to Uphill Acres! Privately secluded on 13 acres of tranquility, natural beauty and picturesque riding trails for horse enthusiasts. This custom built home has been meticulously maintained and cherished over the years. As you enter, you are greeted by a gracious foyer with vaulted ceiling & radiant heated floors. The main level offers maple floors, a well-appointed kitchen, dining rm w/cozy fireplace, lovely living rm & a study w/built-ins. The primary BD with en-suite & walk-in closet. Upstairs you'll find two add. bedrooms & bath. The property also boasts a 5-stall barn w/electricity, water & above loft. Large shed. Amazing yard w/fruit trees & berry bushes. Nice deck to entertain. A massive four-car garage is heated, 100-amp service w/room for storage or a lift. Owner owned solar panels,furnace is oil/wood, makes it cost efficient. Newer roof, septic. Uphill Acres is more than just a home; it's a lifestyle! Come and experience the peaceful beauty of this exceptional property.
Location
State MA
County Hampshire
Zoning xxx
Direction East St to Pleasant or Gunn Rd to Pleasant
Rooms
Basement Full, Interior Entry, Bulkhead
Primary Bedroom Level Main, First
Dining Room Flooring - Hardwood, Window(s) - Bay/Bow/Box
Kitchen Flooring - Hardwood, Window(s) - Bay/Bow/Box, Countertops - Stone/Granite/Solid
Interior
Interior Features Vaulted Ceiling(s), Entrance Foyer, Home Office
Heating Baseboard, Oil, Wood
Cooling None
Flooring Tile, Carpet, Hardwood, Flooring - Stone/Ceramic Tile, Flooring - Hardwood
Fireplaces Number 1
Fireplaces Type Dining Room
Appliance Water Heater, Range, Dishwasher, Refrigerator, Washer, Dryer
Laundry First Floor
Basement Type Full,Interior Entry,Bulkhead
Exterior
Exterior Feature Deck, Deck - Composite, Rain Gutters, Storage, Barn/Stable, Paddock, Satellite Dish, Fruit Trees, Garden, Horses Permitted, Stone Wall
Garage Spaces 4.0
Community Features Shopping, Park, Walk/Jog Trails, Stable(s), Golf, House of Worship, Public School
Utilities Available for Electric Range
Roof Type Shingle
Total Parking Spaces 6
Garage Yes
Building
Lot Description Wooded, Gentle Sloping, Level
Foundation Concrete Perimeter
Sewer Private Sewer
Water Private
Others
Senior Community false
Read Less Info
Want to know what your home might be worth? Contact us for a FREE valuation!

Our team is ready to help you sell your home for the highest possible price ASAP
Bought with Theresa Ryan • Brick & Mortar



