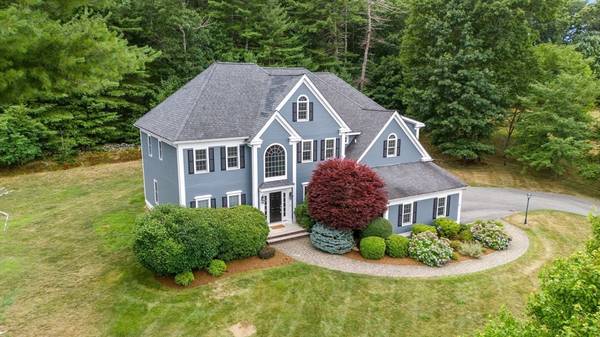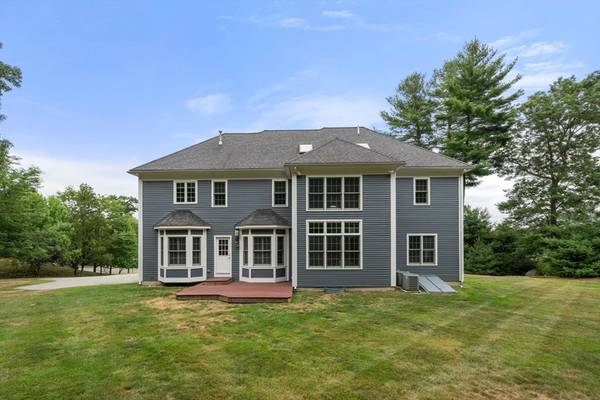For more information regarding the value of a property, please contact us for a free consultation.
Key Details
Sold Price $1,581,000
Property Type Single Family Home
Sub Type Single Family Residence
Listing Status Sold
Purchase Type For Sale
Square Footage 4,400 sqft
Price per Sqft $359
Subdivision New Campbelton Estates
MLS Listing ID 73271607
Sold Date 10/31/24
Style Colonial,Contemporary
Bedrooms 5
Full Baths 3
Half Baths 1
HOA Fees $25/ann
HOA Y/N true
Year Built 2005
Annual Tax Amount $18,830
Tax Year 2024
Lot Size 0.920 Acres
Acres 0.92
Property Description
OPEN FLOOR PLAN and plenty of WOW FACTOR in this sun-filled house located in one of North Reading's most popular neighborhoods. The entry is a 2-story foyer enhanced by a double “L” staircase leading to an open catwalk on the 2nd floor and transitions to a grand 2-story family room with a gas fireplace and a wall of windows looking out to the private backyard and abutting state forest! Two columns separate the FR from the oversized kitchen with twin walk out bays, dining area, 7' island and SS appliances. A fully furnished home theater, formal dining room and home office complete the main level. The second-floor hosts 5 bedrooms & 3 full baths including the primary suite with w/trey ceilings, walk-in closet & bath, two bedrooms w/a jack-and-jill bath, an en-suite bedroom & bath and a guest room. Laundry is also conveniently located upstairs. Expansion potential in framed walk-up attic w/skylights & unfinished basement. 3 car attached garage with brand new epoxy floors & paint.
Location
State MA
County Middlesex
Zoning RR
Direction Haverhill St ---> Marblehead St ---> Olde Coach Rd
Rooms
Family Room Flooring - Hardwood, Open Floorplan
Basement Full, Bulkhead, Unfinished
Primary Bedroom Level Second
Dining Room Flooring - Hardwood, Open Floorplan, Wainscoting, Crown Molding
Kitchen Flooring - Hardwood, Dining Area, Countertops - Stone/Granite/Solid, Kitchen Island, Exterior Access, Open Floorplan, Stainless Steel Appliances, Lighting - Pendant
Interior
Interior Features Bathroom - Half, Pedestal Sink, Lighting - Sconce, Open Floorplan, Bathroom, Media Room, Foyer, Home Office, Central Vacuum, Walk-up Attic, Wired for Sound
Heating Forced Air, Natural Gas
Cooling Central Air, Dual
Flooring Tile, Carpet, Hardwood, Flooring - Stone/Ceramic Tile, Flooring - Wall to Wall Carpet, Flooring - Hardwood
Fireplaces Number 1
Fireplaces Type Family Room
Appliance Dishwasher, Microwave, Refrigerator, Washer, Dryer
Laundry Flooring - Stone/Ceramic Tile, Electric Dryer Hookup, Washer Hookup, Second Floor
Basement Type Full,Bulkhead,Unfinished
Exterior
Exterior Feature Deck, Rain Gutters, Professional Landscaping, Sprinkler System
Garage Spaces 3.0
Community Features Shopping, Park, Walk/Jog Trails, Stable(s), Golf, Sidewalks
Utilities Available for Gas Range
View Y/N Yes
View Scenic View(s)
Roof Type Shingle
Total Parking Spaces 6
Garage Yes
Building
Foundation Concrete Perimeter
Sewer Private Sewer
Water Public
Architectural Style Colonial, Contemporary
Schools
Elementary Schools Jt Hood
Middle Schools Nrms
High Schools Nrhs
Others
Senior Community false
Read Less Info
Want to know what your home might be worth? Contact us for a FREE valuation!

Our team is ready to help you sell your home for the highest possible price ASAP
Bought with Summer Mei • Hooli Homes Boston



