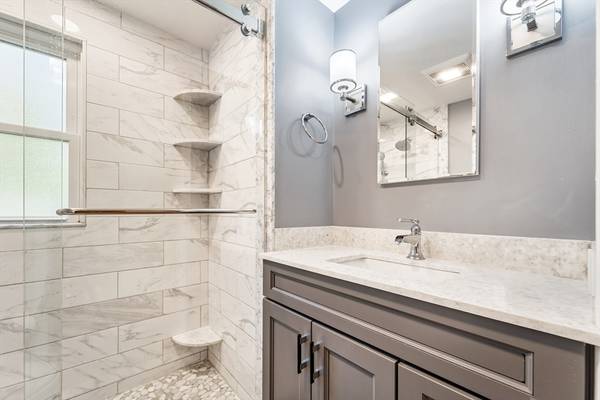For more information regarding the value of a property, please contact us for a free consultation.
Key Details
Sold Price $590,000
Property Type Single Family Home
Sub Type Single Family Residence
Listing Status Sold
Purchase Type For Sale
Square Footage 1,726 sqft
Price per Sqft $341
MLS Listing ID 73294748
Sold Date 10/31/24
Style Cape
Bedrooms 3
Full Baths 1
Half Baths 1
HOA Y/N false
Year Built 1942
Annual Tax Amount $4,438
Tax Year 2024
Lot Size 10,890 Sqft
Acres 0.25
Property Description
Charming 3-bedroom Cape combines traditional charm with modern updates. The open layout is exactly what you are looking for, with gleaming hardwood floors and expansive rooms flooded with natural light. Comfort and style come to mind while entertaining has never been easier with an inviting inground pool and a spacious backyard. Experience luxury in the recently remodeled bathroom, featuring modern fixtures and stylish tiles. It's the perfect retreat after a long day. Location is everything as this home has close proximity to local amenities, parks, and schools, providing a balance of tranquility and convenience. Homes like this DO NOT last, give yourself a chance to make it your own.
Location
State MA
County Essex
Zoning R1A
Direction Use GPS
Rooms
Basement Partially Finished, Walk-Out Access
Primary Bedroom Level Second
Dining Room Ceiling Fan(s), Flooring - Hardwood, Cable Hookup, Lighting - Overhead
Kitchen Ceiling Fan(s), Flooring - Vinyl, Pantry, Exterior Access, Lighting - Overhead
Interior
Interior Features Recessed Lighting, Sun Room, Bonus Room
Heating Baseboard, Oil
Cooling Window Unit(s)
Flooring Tile, Laminate, Hardwood, Flooring - Wall to Wall Carpet
Fireplaces Number 1
Fireplaces Type Living Room
Appliance Range, Dishwasher, Refrigerator, Washer, Dryer
Laundry Electric Dryer Hookup, Washer Hookup
Basement Type Partially Finished,Walk-Out Access
Exterior
Exterior Feature Pool - Inground, Rain Gutters, Fenced Yard
Fence Fenced/Enclosed, Fenced
Pool In Ground
Community Features Shopping, Park, Walk/Jog Trails, Golf, Laundromat, Highway Access, Public School
Utilities Available for Electric Range, for Electric Oven, for Electric Dryer, Washer Hookup
Roof Type Shingle
Total Parking Spaces 3
Garage No
Private Pool true
Building
Lot Description Cleared, Level
Foundation Concrete Perimeter
Sewer Public Sewer
Water Public
Architectural Style Cape
Others
Senior Community false
Read Less Info
Want to know what your home might be worth? Contact us for a FREE valuation!

Our team is ready to help you sell your home for the highest possible price ASAP
Bought with Constance Botticelli • Century 21 North East



