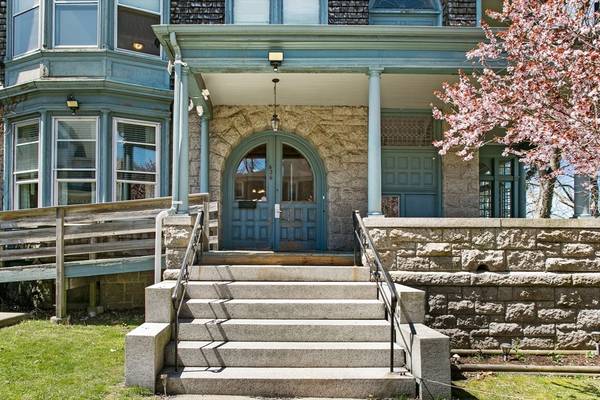For more information regarding the value of a property, please contact us for a free consultation.
Key Details
Sold Price $510,000
Property Type Single Family Home
Sub Type Single Family Residence
Listing Status Sold
Purchase Type For Sale
Square Footage 8,058 sqft
Price per Sqft $63
Subdivision Historical Highlands
MLS Listing ID 73228537
Sold Date 10/31/24
Style Victorian,Queen Anne
Bedrooms 10
Full Baths 4
Half Baths 1
HOA Y/N false
Year Built 1889
Annual Tax Amount $12,527
Tax Year 2024
Lot Size 0.370 Acres
Acres 0.37
Property Description
ATTENTION INVESTORS: INCOME POTENTIAL ON SITE: Stunning Victorian Shingle-style Home blended with Queen Anne style attributes and a wrapping granite porch. The building was constructed using a combination of granite block and wood framing with stunning Water Views. This Grand home, located in the Historical District, has 3 levels:10 Bedrooms, 4 Full Baths,1 half bath and 4 Fireplaces. Upon entering the foyer, a large Fireplace frames the Living room, Dining Room and Solarium. Wood paneling and hardwood floors throughout, expansive kitchen w/ pantry, Full Bath and 1/2 Bath. The 2nd level has 2 Ensuite Bedrooms, and 2 additional bedrooms. The Third floor has 5 additional bedrooms and 1 Full Bath. There are many possibilities for this beautiful home, great investment opportunity. Detached Carriage House has been renovated into Two-1 Bedroom Apartments that are handicap accessible. Surrounded by beautiful historical homes and amenities, this home is truly unique. Great for commuters.
Location
State MA
County Bristol
Zoning A-2
Direction President Avenue to Rock St. (Between French St. and Prospect St.) Rock St. is a one way to South
Rooms
Basement Full, Interior Entry, Concrete
Primary Bedroom Level Second
Dining Room Ceiling Fan(s), Flooring - Hardwood, French Doors, Exterior Access, Crown Molding, Pocket Door
Kitchen Bathroom - Full, Closet, Flooring - Vinyl, Pantry, Countertops - Stone/Granite/Solid, Handicap Accessible, Exterior Access
Interior
Interior Features Bathroom - Full, Bathroom - With Tub & Shower, Closet, Closet/Cabinets - Custom Built, Crown Molding, Sun Room, Bathroom, Bedroom
Heating Hot Water, Natural Gas
Cooling Window Unit(s)
Flooring Tile, Vinyl, Carpet, Hardwood, Flooring - Stone/Ceramic Tile, Laminate, Flooring - Hardwood
Fireplaces Number 4
Fireplaces Type Dining Room, Living Room
Appliance Gas Water Heater, Water Heater, Range, Dishwasher, Refrigerator, Washer, Dryer
Laundry Electric Dryer Hookup, Exterior Access, Washer Hookup, Sink, In Basement
Basement Type Full,Interior Entry,Concrete
Exterior
Exterior Feature Porch, Covered Patio/Deck, Balcony, Rain Gutters, Other
Community Features Public Transportation, Park, Golf, Medical Facility, Highway Access, House of Worship, Marina, Private School, Public School, T-Station, Sidewalks
Utilities Available for Electric Range, for Electric Dryer, Washer Hookup, Generator Connection
Roof Type Slate,Rubber
Total Parking Spaces 2
Garage No
Building
Lot Description Gentle Sloping, Level
Foundation Granite, Irregular
Sewer Public Sewer
Water Public
Architectural Style Victorian, Queen Anne
Schools
Elementary Schools Spencer Borden
Middle Schools Morton
High Schools Bmc Durfee
Others
Senior Community false
Read Less Info
Want to know what your home might be worth? Contact us for a FREE valuation!

Our team is ready to help you sell your home for the highest possible price ASAP
Bought with Ian Tompkins • Cameron Real Estate Group



