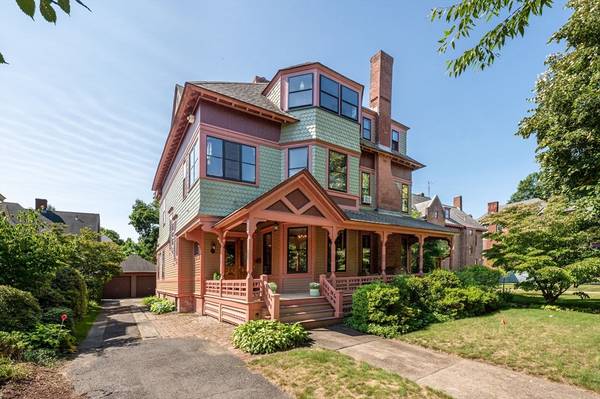For more information regarding the value of a property, please contact us for a free consultation.
Key Details
Sold Price $430,000
Property Type Single Family Home
Sub Type Single Family Residence
Listing Status Sold
Purchase Type For Sale
Square Footage 3,499 sqft
Price per Sqft $122
Subdivision Hill Mcknight
MLS Listing ID 73285724
Sold Date 10/31/24
Style Victorian,Antique
Bedrooms 7
Full Baths 2
Half Baths 1
HOA Y/N false
Year Built 1887
Annual Tax Amount $6,363
Tax Year 2024
Lot Size 7,840 Sqft
Acres 0.18
Property Description
Lovingly maintained 1887 Queen Anne Victorian in McKnight Historic district. Entertain in style & experience the resurgence of near universal love for this Victorian version of an open floor plan, boasting 11 rooms, 7 spacious bedrooms & 2.5 baths; built for Elizabeth Merriam, daughter of Charles, co-founder of Merriam-Webster dictionaries. Generous rooms with fully functional double pocket doors, high ceilings, gorgeous woodwork & trim, patterned/bordered wood flooring, 3 ornamental fireplaces/ all with tiled hearths/specialty wood mantels & many original lighting fixtures. Updated dine-in kitchen with butler's pantry leads to large deck with pergola allows additional outside living area. Private yard with perennial plantings & 2 car garage with storage round out the property. Updated mechanicals include a Burnham boiler(2021) & 200 amp electric service. Covered front porch is a perfect spot to relax & enjoy the view of Thompson Triangle Park & fountain, right across the street.
Location
State MA
County Hampden
Area Hill Mcknight
Zoning R1
Direction Off Worthington
Rooms
Family Room Flooring - Hardwood, Cable Hookup, Open Floorplan, Lighting - Overhead, Crown Molding, Decorative Molding, Pocket Door
Basement Full, Bulkhead, Concrete, Unfinished
Primary Bedroom Level Second
Dining Room Flooring - Hardwood, Window(s) - Bay/Bow/Box, Open Floorplan, Lighting - Overhead, Crown Molding, Decorative Molding
Kitchen Dining Area, Pantry, Deck - Exterior, Remodeled, Lighting - Pendant, Lighting - Overhead, Crown Molding
Interior
Interior Features Ceiling Fan(s), Closet, Lighting - Overhead, Crown Molding, Bedroom, Entry Hall, Vestibule
Heating Steam, Oil, Fireplace
Cooling Window Unit(s), 3 or More
Flooring Tile, Vinyl, Hardwood, Flooring - Wood, Flooring - Hardwood, Flooring - Stone/Ceramic Tile
Fireplaces Number 3
Fireplaces Type Family Room, Bedroom
Appliance Water Heater, Range, Refrigerator, Dryer
Laundry Gas Dryer Hookup, Washer Hookup, In Basement
Basement Type Full,Bulkhead,Concrete,Unfinished
Exterior
Exterior Feature Balcony - Exterior, Porch, Rain Gutters, Screens
Garage Spaces 2.0
Community Features Public Transportation, Highway Access, House of Worship, Public School, University, Sidewalks
Utilities Available for Gas Range, for Gas Dryer, Washer Hookup
Roof Type Shingle,Rubber
Total Parking Spaces 2
Garage Yes
Building
Lot Description Level
Foundation Brick/Mortar
Sewer Public Sewer
Water Public
Architectural Style Victorian, Antique
Schools
Elementary Schools Pboe
Middle Schools Pboe
High Schools Central
Others
Senior Community false
Read Less Info
Want to know what your home might be worth? Contact us for a FREE valuation!

Our team is ready to help you sell your home for the highest possible price ASAP
Bought with Frantz Mathieu • Executive Real Estate, Inc.

