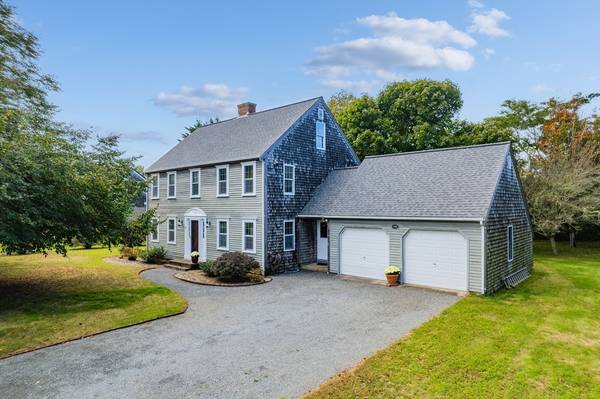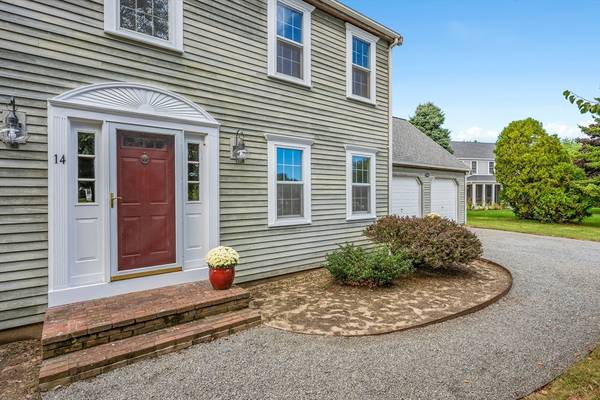For more information regarding the value of a property, please contact us for a free consultation.
Key Details
Sold Price $1,200,000
Property Type Single Family Home
Sub Type Single Family Residence
Listing Status Sold
Purchase Type For Sale
Square Footage 2,012 sqft
Price per Sqft $596
Subdivision Briar Spring Hills
MLS Listing ID 73296175
Sold Date 11/01/24
Style Colonial
Bedrooms 3
Full Baths 2
Half Baths 1
HOA Y/N false
Year Built 1986
Annual Tax Amount $6,585
Tax Year 2024
Lot Size 0.490 Acres
Acres 0.49
Property Description
East Orleans! Delightful colonial residence, nestled on a picturesque half-acre lot in the highly sought-after Briar Spring Hills neighborhood. This well-loved builder's home features an open floor plan with beautifully exposed beams, an eat-in kitchen with a large island, a front-to-back living room, and a sunny four-season sunroom. The first floor also includes a versatile room that can easily function as an office, den, or guest space along with convenient laundry facilities and a half bath. Upstairs, discover three bedrooms, including a primary suite with an en-suite bath and an additional full bathroom. A large attic offers future expansion possibilities. A generous-sized deck offers a great space with plenty of room for outdoor dining and lounging, overlooking the lush backyard with colorful gardens. This well-maintained home presents an exciting opportunity for those looking to refresh and modernize it to their taste and create a dream home in a picturesque tranquil setting.
Location
State MA
County Barnstable
Area East Orleans
Zoning RES
Direction Barley Neck, R on U Harvey's, to Briar Spring, to Briar Spring Hills, R on Fox Ridge, to Pleasant V
Rooms
Basement Full, Interior Entry, Bulkhead, Concrete
Primary Bedroom Level Second
Kitchen Flooring - Stone/Ceramic Tile, Window(s) - Bay/Bow/Box, Dining Area, Kitchen Island, Deck - Exterior, Open Floorplan, Recessed Lighting
Interior
Interior Features Central Vacuum
Heating Central, Baseboard, Oil
Cooling None
Flooring Wood, Tile
Appliance Water Heater, Range, Dishwasher, Refrigerator, Washer, Dryer
Laundry Bathroom - Half, First Floor, Electric Dryer Hookup, Washer Hookup
Basement Type Full,Interior Entry,Bulkhead,Concrete
Exterior
Exterior Feature Deck, Garden, Outdoor Shower, Outdoor Gas Grill Hookup
Garage Spaces 2.0
Utilities Available for Electric Range, for Electric Oven, for Electric Dryer, Washer Hookup, Outdoor Gas Grill Hookup
Waterfront Description Beach Front,Ocean,1 to 2 Mile To Beach,Beach Ownership(Public)
Roof Type Shingle
Total Parking Spaces 4
Garage Yes
Waterfront Description Beach Front,Ocean,1 to 2 Mile To Beach,Beach Ownership(Public)
Building
Lot Description Level
Foundation Concrete Perimeter
Sewer Private Sewer
Water Public
Architectural Style Colonial
Others
Senior Community false
Read Less Info
Want to know what your home might be worth? Contact us for a FREE valuation!

Our team is ready to help you sell your home for the highest possible price ASAP
Bought with Amanda Robinson • Robert Paul Properties, Inc



