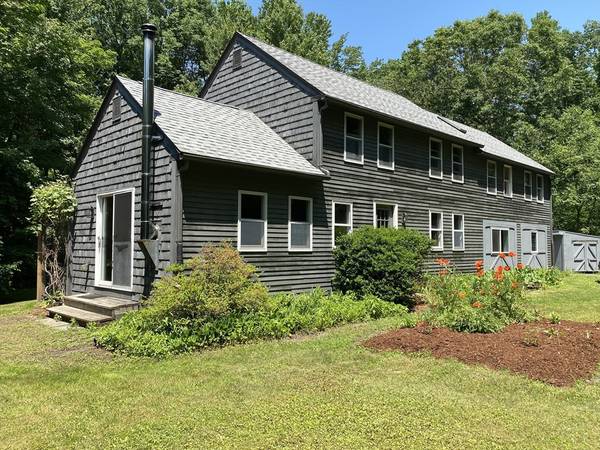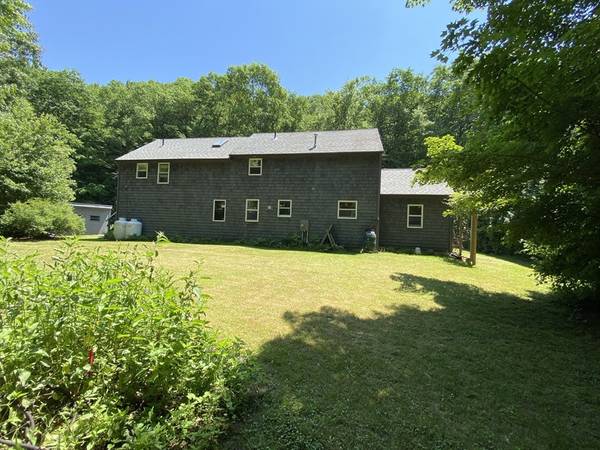For more information regarding the value of a property, please contact us for a free consultation.
Key Details
Sold Price $418,000
Property Type Multi-Family
Sub Type 2 Family - 2 Units Side by Side
Listing Status Sold
Purchase Type For Sale
Square Footage 2,192 sqft
Price per Sqft $190
MLS Listing ID 73248361
Sold Date 10/31/24
Bedrooms 4
Full Baths 3
Year Built 1986
Annual Tax Amount $4,209
Tax Year 2024
Lot Size 1.030 Acres
Acres 1.03
Property Description
A great location for owner occupied and/or rental use. Just over the Leverett line off Route 63, with easy access to Amherst and I-91. The first unit has a light, open living/dining/kitchen space with wood and tile flooring, a wood stove hookup and a sliding glass door to the beautiful yard. Also on the first floor are a large bedroom with wood floor and large closet, and a bathroom. Upstairs are two more bedrooms, both with wood floors, another bathroom and a laundry closet. The second unit has an office with separate entrance, a living room or bedroom and a utility room. Upstairs are the kitchen, bathroom and a large room that can function as the living room or bedroom. The upstairs rooms have cathedral ceilings and multiple windows and skylights bringing in great light. The roof in newer. The acre lot provides plenty of room for parking, garden space and a lovely lawn and nice landscaping. A large shed offers plentiful storage. Conservation land is just across the street.
Location
State MA
County Franklin
Zoning RB
Direction 26 Gunn Rd runs between Route 63 and North Leverett Road, just north of the Leverett town line.
Rooms
Basement Crawl Space, Interior Entry, Sump Pump, Concrete
Interior
Interior Features Bathroom with Shower Stall, Bathroom With Tub & Shower, Open Floorplan, Slider, Ceiling Fan(s), Cathedral/Vaulted Ceilings, Kitchen, Laundry Room, Living RM/Dining RM Combo, Living Room, Office/Den
Heating Forced Air, Electric, Propane
Flooring Wood, Tile
Appliance Range, Dishwasher, Refrigerator, Washer, Dryer, Range Hood
Basement Type Crawl Space,Interior Entry,Sump Pump,Concrete
Exterior
Exterior Feature Garden
Community Features Walk/Jog Trails, Conservation Area
Roof Type Shingle
Total Parking Spaces 5
Garage No
Building
Lot Description Level
Story 4
Foundation Concrete Perimeter
Sewer Private Sewer
Water Private
Others
Senior Community false
Read Less Info
Want to know what your home might be worth? Contact us for a FREE valuation!

Our team is ready to help you sell your home for the highest possible price ASAP
Bought with Michael Packard • Coldwell Banker Community REALTORS®



