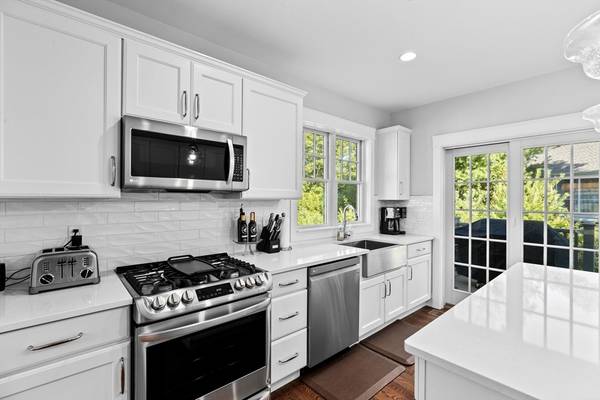For more information regarding the value of a property, please contact us for a free consultation.
Key Details
Sold Price $900,000
Property Type Condo
Sub Type Condominium
Listing Status Sold
Purchase Type For Sale
Square Footage 2,263 sqft
Price per Sqft $397
MLS Listing ID 73277609
Sold Date 10/31/24
Bedrooms 2
Full Baths 2
Half Baths 1
HOA Fees $664/mo
Year Built 2020
Annual Tax Amount $7,321
Tax Year 2024
Property Description
Welcome to Stockbridge Landing.This thoughtfully designed "Hingham" model features an open floor plan with an abundance of natural light & over $60K of upgrades.The airy living room boasts built-ins, a vaulted ceiling, & a modern gas fireplace.The upgraded kitchen, perfect for culinary enthusiasts, includes fashionable white cabinetry, quartz countertops, s.steel appliances, & access to a private deck with exclusive yard.The adjoining dining area is enhanced with elegant wainscoting & crown molding.The spacious first-floor primary suite exudes luxury closets, crown molding, & ensuite bath.The second floor offers a spacious guest room, a separate den /media room, home office, a full bathroom, & a storage room.Additional features include designer lighting, custom window treatments, enhanced storage, a one-car attached garage, & a full basement ready for customization.Enjoy the quintessential coastal lifestyle in this exquisite residence, where every detail has been tastefully curated.
Location
State MA
County Plymouth
Zoning Res
Direction Rt 3A to First Parish Rd . Right onto Stockbridge rd.
Rooms
Family Room Flooring - Hardwood, Open Floorplan, Recessed Lighting
Basement Y
Primary Bedroom Level Main, First
Dining Room Flooring - Hardwood, Open Floorplan, Lighting - Overhead
Kitchen Flooring - Hardwood, Countertops - Stone/Granite/Solid, Kitchen Island, Cabinets - Upgraded, Deck - Exterior, Exterior Access, Open Floorplan, Recessed Lighting, Slider, Wine Chiller
Interior
Interior Features Open Floorplan, Recessed Lighting, Office
Heating Forced Air, Natural Gas
Cooling Central Air
Flooring Tile, Carpet, Hardwood, Flooring - Hardwood
Fireplaces Number 1
Fireplaces Type Living Room
Appliance Range, Dishwasher, Microwave, Refrigerator, Washer, Dryer, Plumbed For Ice Maker
Laundry In Unit, Electric Dryer Hookup, Washer Hookup
Basement Type Y
Exterior
Exterior Feature Porch, Deck - Composite
Garage Spaces 1.0
Community Features Shopping, Pool, Tennis Court(s), Walk/Jog Trails, Golf, Marina, T-Station
Utilities Available for Gas Range, for Gas Oven, for Electric Dryer, Washer Hookup, Icemaker Connection
Waterfront Description Beach Front,Ocean,1 to 2 Mile To Beach,Beach Ownership(Public)
Roof Type Shingle
Total Parking Spaces 2
Garage Yes
Waterfront Description Beach Front,Ocean,1 to 2 Mile To Beach,Beach Ownership(Public)
Building
Story 2
Sewer Private Sewer
Water Public
Schools
Middle Schools Gates
High Schools Scituate H. S.
Others
Pets Allowed Yes w/ Restrictions
Senior Community false
Pets Allowed Yes w/ Restrictions
Read Less Info
Want to know what your home might be worth? Contact us for a FREE valuation!

Our team is ready to help you sell your home for the highest possible price ASAP
Bought with Kerry Elinskas • Coldwell Banker Realty - Hingham



