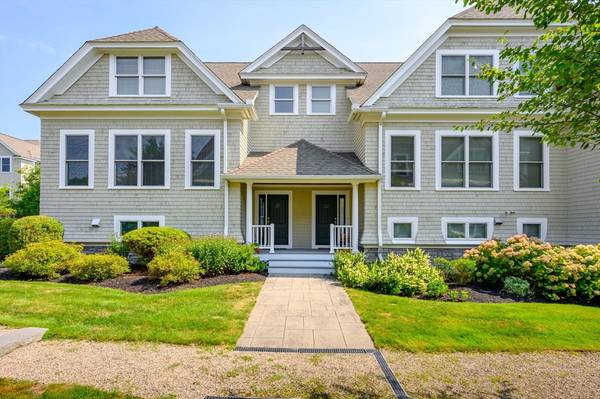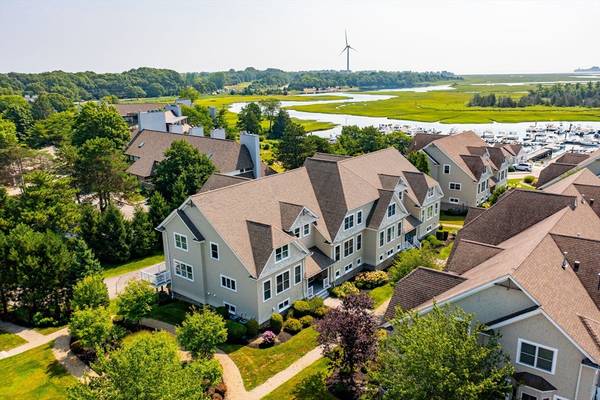For more information regarding the value of a property, please contact us for a free consultation.
Key Details
Sold Price $1,000,000
Property Type Condo
Sub Type Condominium
Listing Status Sold
Purchase Type For Sale
Square Footage 2,372 sqft
Price per Sqft $421
MLS Listing ID 73275305
Sold Date 10/31/24
Bedrooms 3
Full Baths 3
HOA Fees $649/mo
Year Built 2010
Annual Tax Amount $8,565
Tax Year 2024
Property Description
Discover the perfect blend of luxury and convenience with these much sought after Riverway townhouses along the picturesque Hering River. This Stunning end unit offers three bedrooms and three baths, designed for modern living and entertaining. First floor has an open concept layout with a chefs kitchen featuring custom cabinets ,two ovens and an oversized island. The Kitchen seamlessly connects to the dining area and living space with gas fireplace and built ins. A primary bedroom option with a full bath is conveniently located on this level. Second floor boasts oversized second primary suite with a spacious bath and walk in closet and freshly carpeted. The third bedroom with new carpet, hallway bath and laundry. Lower level has a generous two car garage, with mudroom area and a large unheated room perfect for storage or a home gym. Enjoy the benefits of this exceptional location with access to walking trails, a dog park, and proximity to shops and restaurants in Scituate Harbor
Location
State MA
County Plymouth
Zoning res
Direction Driftway to New Driftway To the Riverway
Rooms
Basement Y
Primary Bedroom Level Second
Dining Room Flooring - Hardwood, Recessed Lighting
Kitchen Closet/Cabinets - Custom Built, Flooring - Hardwood, Countertops - Stone/Granite/Solid, Kitchen Island, Recessed Lighting, Stainless Steel Appliances, Lighting - Pendant
Interior
Heating Forced Air, Natural Gas
Cooling Central Air
Fireplaces Number 1
Fireplaces Type Living Room
Laundry Second Floor
Basement Type Y
Exterior
Exterior Feature Deck
Garage Spaces 2.0
Community Features Public Transportation, Shopping, Park, Walk/Jog Trails, Medical Facility
Waterfront Description Waterfront,Beach Front,Harbor,Ocean,1 to 2 Mile To Beach
Total Parking Spaces 2
Garage Yes
Waterfront Description Waterfront,Beach Front,Harbor,Ocean,1 to 2 Mile To Beach
Building
Story 3
Sewer Public Sewer
Water Public
Others
Senior Community false
Read Less Info
Want to know what your home might be worth? Contact us for a FREE valuation!

Our team is ready to help you sell your home for the highest possible price ASAP
Bought with JoEllen Neagle • Compass



