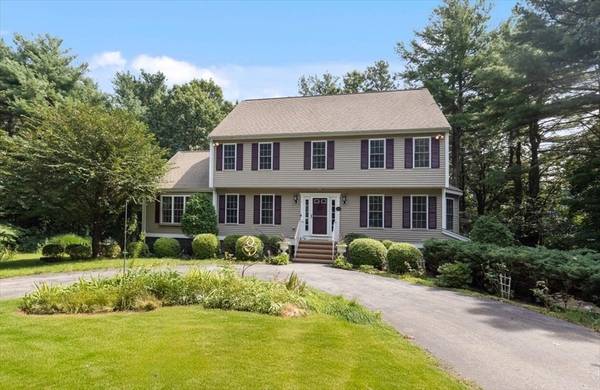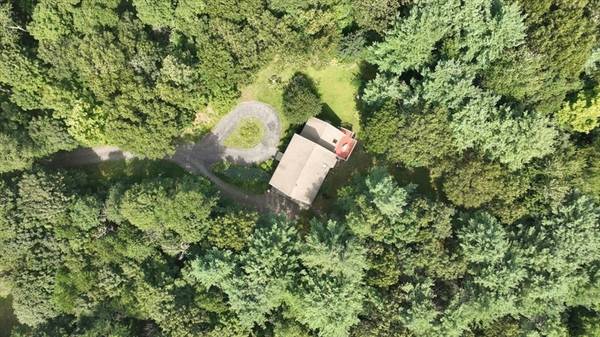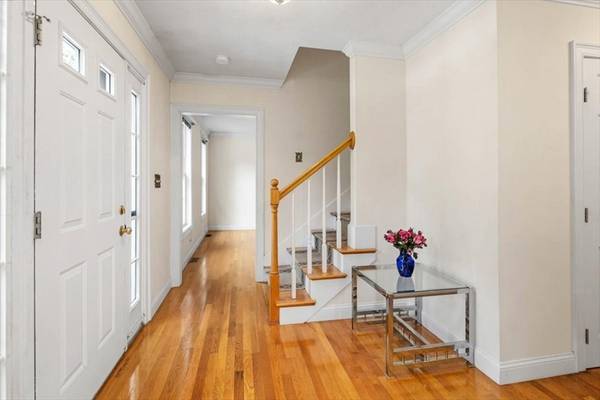For more information regarding the value of a property, please contact us for a free consultation.
Key Details
Sold Price $977,500
Property Type Single Family Home
Sub Type Single Family Residence
Listing Status Sold
Purchase Type For Sale
Square Footage 2,820 sqft
Price per Sqft $346
MLS Listing ID 73283080
Sold Date 11/01/24
Style Colonial
Bedrooms 4
Full Baths 2
Half Baths 1
HOA Y/N false
Year Built 2002
Annual Tax Amount $8,868
Tax Year 2024
Lot Size 1.460 Acres
Acres 1.46
Property Description
Hidden Weymouth Gem on 1.46 acres! This 4 bed, 2.5-bath colonial is close to SS Hospital, commuter rail and highway. This home offers space, comfort, privacy and possibilities. The spacious first floor has a large family room with vaulted ceilings and slider to the deck. The eat-in kitchen features granite countertops, ample cabinetry, and dining area. Adjacent to the kitchen, you'll find a formal dining room, perfect for hosting gatherings. Finishing off the first floor is a half bath and two rooms to use to fit your lifestyle; home office, den or as a quiet retreat. Upstairs, the second-floor features four bedrooms, including a primary suite with walk-in closet and a private bathroom, providing a serene space to unwind. Three additional bedrooms share a well-appointed bathroom, and a walk-up attic offers ample storage space or the potential for future expansion. The finished basemen provides additional living space, perfect for a playroom, media room, or gym. Don't miss this one!
Location
State MA
County Norfolk
Zoning M-2
Direction Main St to Pond Street. Set way back off the street, pull in the driveway.
Rooms
Family Room Ceiling Fan(s), Vaulted Ceiling(s), Recessed Lighting
Basement Full
Primary Bedroom Level Second
Dining Room Flooring - Hardwood, Lighting - Overhead
Kitchen Flooring - Hardwood, Kitchen Island, Breakfast Bar / Nook, Recessed Lighting
Interior
Interior Features Walk-up Attic
Heating Forced Air
Cooling Central Air
Flooring Wood, Carpet
Fireplaces Number 1
Appliance Gas Water Heater, Range, Dishwasher, Refrigerator, Washer, Dryer
Laundry Gas Dryer Hookup, Washer Hookup, In Basement
Basement Type Full
Exterior
Exterior Feature Deck
Garage Spaces 2.0
Community Features Public Transportation, Shopping, Highway Access, House of Worship, Public School
Utilities Available for Gas Range, for Gas Dryer, Washer Hookup
Total Parking Spaces 5
Garage Yes
Building
Lot Description Wooded
Foundation Concrete Perimeter
Sewer Public Sewer
Water Public
Others
Senior Community false
Acceptable Financing Contract
Listing Terms Contract
Read Less Info
Want to know what your home might be worth? Contact us for a FREE valuation!

Our team is ready to help you sell your home for the highest possible price ASAP
Bought with John Shea • Duhallow Real Estate



