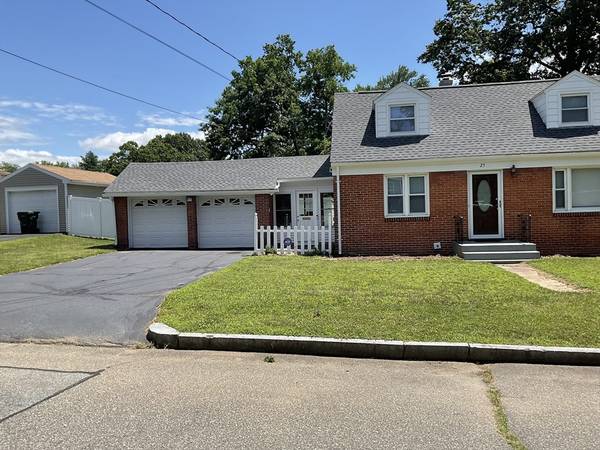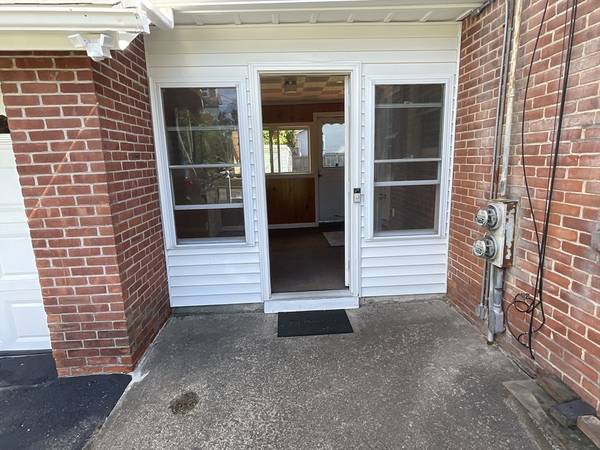For more information regarding the value of a property, please contact us for a free consultation.
Key Details
Sold Price $295,000
Property Type Single Family Home
Sub Type Single Family Residence
Listing Status Sold
Purchase Type For Sale
Square Footage 1,444 sqft
Price per Sqft $204
MLS Listing ID 73259453
Sold Date 11/01/24
Style Cape
Bedrooms 3
Full Baths 2
HOA Y/N false
Year Built 1954
Annual Tax Amount $3,722
Tax Year 2024
Lot Size 8,712 Sqft
Acres 0.2
Property Description
Cute brick cape in the heart of Pine Point. There is a brand new roof and new compressor for central AC. An attached breezeway connecting the garage and the kitchen keeps you out of any weather. You will find a brand new stove in that kitchen. The dining and living rooms are at the front of the house looking out at the large front yard. A bedroom with a washer/dryer combo in one of the closets and a 3/4 bathroom finish out the first floor. There is also laundry area in the basement. The second floor has 2 spacious bedrooms, including the main bedroom and a full bathroom. Brand new wall to wall carpet throughout with hardwood floors under all carpets, except the 1st floor hall. The grassy yard is mostly fenced in and ready for you to make memories with family and friends. Audio and video surveillance on property. Don't miss out on this great home! Schedule your showing today! Gas main in road at front of the house.
Location
State MA
County Hampden
Area Pine Pt Bstn Rd
Zoning R1
Direction State St or Boston Rd to Tilton St to Lorenzo St. GPS friendly
Rooms
Basement Full, Partially Finished, Interior Entry, Bulkhead
Primary Bedroom Level Second
Dining Room Flooring - Wall to Wall Carpet, Lighting - Overhead
Kitchen Flooring - Stone/Ceramic Tile, Dining Area, Exterior Access, Lighting - Overhead, Breezeway
Interior
Interior Features Internet Available - Broadband
Heating Forced Air, Oil
Cooling Central Air, Window Unit(s)
Flooring Wood, Tile, Vinyl, Carpet
Appliance Electric Water Heater, Range, Dishwasher, Microwave, Refrigerator, Washer/Dryer
Laundry Bathroom - 3/4, Electric Dryer Hookup, Washer Hookup, First Floor
Basement Type Full,Partially Finished,Interior Entry,Bulkhead
Exterior
Exterior Feature Deck - Wood, Rain Gutters, Storage, Screens, Fenced Yard
Garage Spaces 2.0
Fence Fenced/Enclosed, Fenced
Community Features Public Transportation, Shopping, Medical Facility, Conservation Area, House of Worship, Public School, University
Utilities Available for Electric Range, for Electric Dryer, Washer Hookup
Roof Type Shingle
Total Parking Spaces 2
Garage Yes
Building
Lot Description Corner Lot, Level
Foundation Concrete Perimeter
Sewer Public Sewer
Water Public
Architectural Style Cape
Others
Senior Community false
Read Less Info
Want to know what your home might be worth? Contact us for a FREE valuation!

Our team is ready to help you sell your home for the highest possible price ASAP
Bought with Mela Dieujuste • BKaye Realty



