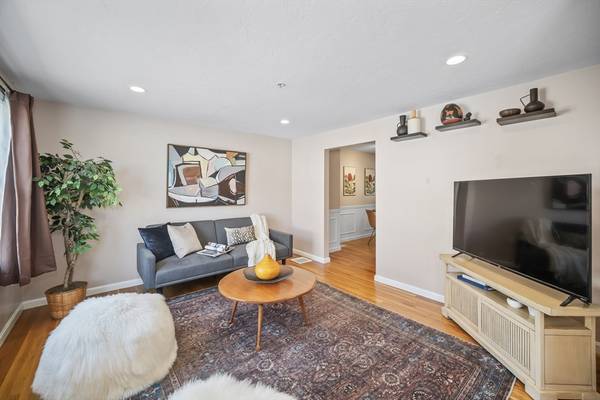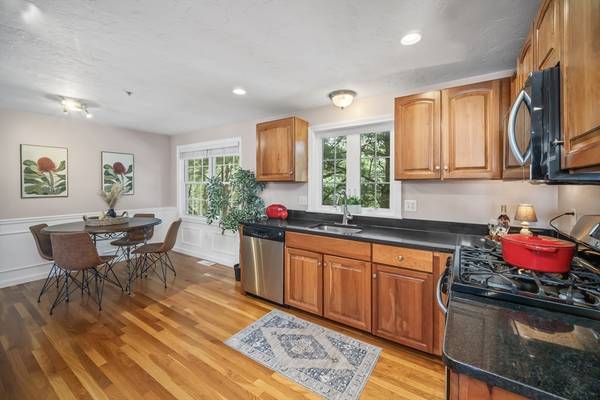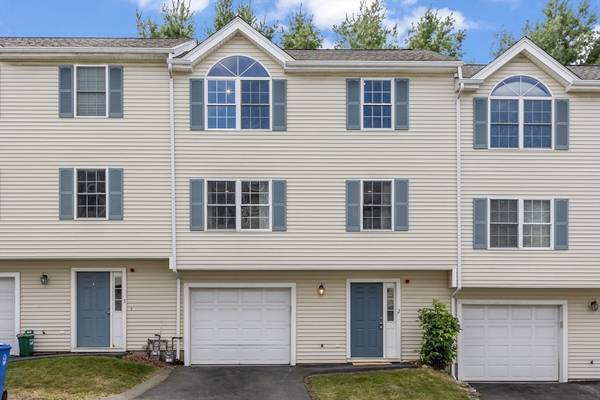For more information regarding the value of a property, please contact us for a free consultation.
Key Details
Sold Price $690,000
Property Type Condo
Sub Type Condominium
Listing Status Sold
Purchase Type For Sale
Square Footage 1,451 sqft
Price per Sqft $475
MLS Listing ID 73275881
Sold Date 11/01/24
Bedrooms 2
Full Baths 2
Half Baths 1
HOA Fees $349/mo
Year Built 2001
Annual Tax Amount $5,699
Tax Year 2024
Property Description
Welcome home to Lexington Crossing! This centrally located townhouse offers the ultimate in convenience, condition and quality. Walkable to Starbucks, Groceries, Crumbl Cookies, Banks, Restaurants and Walking trails! Minutes to schools! Easy access to 95, Route 2, 8 miles to Cambridge, 13 to downtown Boston! This open concept 3 level home is full of abundant natural light. The remodeled first floor home office can double as a guest bedroom with its own full bathroom and separate entrance. The 2nd floor living space opens up into a large kitchen and dining space with wainscoting and chair rail, 5 burner gas range, new refrigerator and microwave and ample cabinet space. Stunning 2024 refinished hardwood flooring runs through the second and third floors. Relax and unwind in the vaulted primary bedroom with multiple closets. Garage and tandem space allow parking for two cars. Upgraded electrical for EV charging! Custom pulldown attic with storage + lighting is a great basement alternative!
Location
State MA
County Middlesex
Zoning RES
Direction Directly off of Trapelo Road
Rooms
Basement N
Primary Bedroom Level Third
Dining Room Flooring - Hardwood, Chair Rail, Open Floorplan, Recessed Lighting, Wainscoting, Lighting - Overhead
Kitchen Flooring - Hardwood, Open Floorplan, Recessed Lighting, Lighting - Overhead
Interior
Interior Features Closet, Lighting - Overhead, Home Office, Foyer
Heating Forced Air, Natural Gas
Cooling Central Air
Flooring Tile, Hardwood, Vinyl / VCT, Vinyl, Flooring - Stone/Ceramic Tile
Appliance Range, Dishwasher, Disposal, Microwave, Refrigerator, Freezer, Washer, Dryer
Laundry First Floor
Basement Type N
Exterior
Exterior Feature Rain Gutters
Garage Spaces 1.0
Community Features Public Transportation, Shopping, Pool, Tennis Court(s), Park, Walk/Jog Trails, Medical Facility, Laundromat, Bike Path, Highway Access, House of Worship, Private School, Public School, T-Station, University
Utilities Available for Gas Range
Roof Type Shingle
Total Parking Spaces 1
Garage Yes
Building
Story 3
Sewer Public Sewer
Water Public
Schools
Elementary Schools Northeast
Middle Schools Kennedy
High Schools Whs
Others
Senior Community false
Read Less Info
Want to know what your home might be worth? Contact us for a FREE valuation!

Our team is ready to help you sell your home for the highest possible price ASAP
Bought with Beth Sager Group • Keller Williams Realty Boston Northwest



