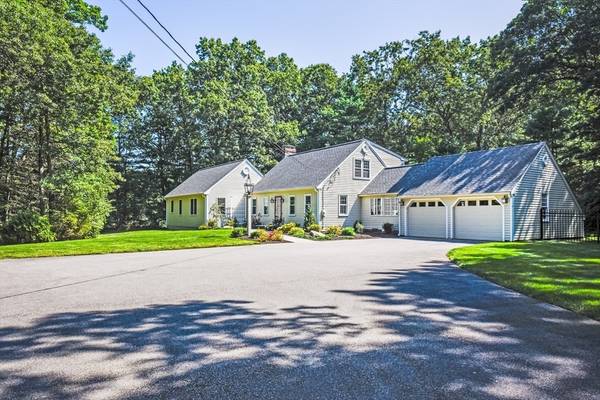For more information regarding the value of a property, please contact us for a free consultation.
Key Details
Sold Price $1,075,000
Property Type Single Family Home
Sub Type Single Family Residence
Listing Status Sold
Purchase Type For Sale
Square Footage 2,451 sqft
Price per Sqft $438
MLS Listing ID 73284664
Sold Date 11/01/24
Style Cape
Bedrooms 5
Full Baths 3
Half Baths 1
HOA Y/N false
Year Built 1961
Annual Tax Amount $12,736
Tax Year 2024
Lot Size 1.140 Acres
Acres 1.14
Property Description
Welcome to this stunning 5-bedroom, 3.5-bathroom, updated, expanded cape that offers both luxury and comfort in a picturesque setting. This exquisite home is set far back from the road, offering a private and peaceful oasis surrounded by mature trees and professionally landscaped grounds. The yard backs onto a quiet cul-de-sac, ensuring both seclusion and safety. Step outside onto the brand-new deck, perfect for outdoor entertaining and soaking in the tranquility of the surrounding nature. Inside, you'll find a sun filled kitchen with an adjoining breakfast area, ideal for starting your day with a warm cup of coffee. The primary suite is a true retreat, featuring a spa-like ensuite bathroom, cathedral ceilings, and its own private deck—perfect for unwinding after a long day. This home has been meticulously maintained and updated, including a new roof in 2015, windows in 2023, heating system in 2021, air conditioning in 2019, bathrooms in 2024, landscaping in 2023, and the deck in 2022.
Location
State MA
County Middlesex
Zoning RESA
Direction House is set back from road. GPS might mistakenly take you to the end of the cul-de-sac on Mclean
Rooms
Family Room Ceiling Fan(s), Flooring - Hardwood
Basement Full, Crawl Space, Bulkhead, Concrete, Unfinished
Primary Bedroom Level Main, First
Dining Room Cathedral Ceiling(s), Flooring - Hardwood
Kitchen Flooring - Hardwood
Interior
Interior Features Bathroom - Half, Bathroom, Wired for Sound
Heating Forced Air, Natural Gas
Cooling Central Air
Flooring Wood, Tile, Carpet, Flooring - Hardwood
Fireplaces Number 2
Fireplaces Type Living Room
Appliance Gas Water Heater, Water Heater, Range, Dishwasher, Refrigerator, Washer, Dryer, Water Treatment
Laundry Flooring - Stone/Ceramic Tile, First Floor, Electric Dryer Hookup, Washer Hookup
Basement Type Full,Crawl Space,Bulkhead,Concrete,Unfinished
Exterior
Exterior Feature Deck, Rain Gutters, Professional Landscaping, Fenced Yard
Garage Spaces 2.0
Fence Fenced
Community Features Shopping, Walk/Jog Trails, Golf, Medical Facility, Bike Path, Conservation Area, Highway Access, Public School
Utilities Available for Gas Range, for Electric Dryer, Washer Hookup
Roof Type Shingle
Total Parking Spaces 10
Garage Yes
Building
Lot Description Wooded, Level
Foundation Concrete Perimeter
Sewer Private Sewer
Water Public
Architectural Style Cape
Schools
Elementary Schools Noyes
Middle Schools Curtis
High Schools Lsrhs
Others
Senior Community false
Acceptable Financing Contract
Listing Terms Contract
Read Less Info
Want to know what your home might be worth? Contact us for a FREE valuation!

Our team is ready to help you sell your home for the highest possible price ASAP
Bought with Ferrini 4Homes • Coldwell Banker Realty - Sudbury



