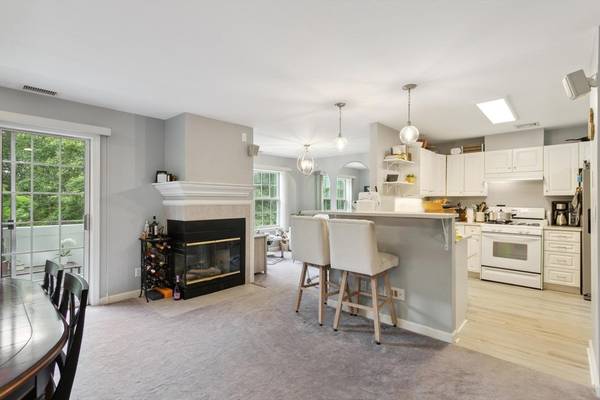For more information regarding the value of a property, please contact us for a free consultation.
Key Details
Sold Price $570,100
Property Type Condo
Sub Type Condominium
Listing Status Sold
Purchase Type For Sale
Square Footage 1,168 sqft
Price per Sqft $488
MLS Listing ID 73288235
Sold Date 11/04/24
Bedrooms 2
Full Baths 2
Half Baths 1
HOA Fees $426/mo
Year Built 1996
Annual Tax Amount $5,824
Tax Year 2024
Property Description
Welcome to Summit Village! Come tour this desirable, well-cared for townhome offering two levels of living space with its own garage! The OPEN CONCEPT main level features a kitchen, living and dining area with a gas fireplace and access to a private balcony overlooking the professional landscaping this community meticulously maintains. The kitchen has a breakfast peninsula perfect for a couple of stools, quartz countertops, a laundry area and a spacious pantry for extra storage. A half bath completes this floor. Head upstairs to discover two bedrooms, including a master suite with a full bath, ample closet space and a second private balcony. Other features include Central AC, updated kitchen/bathroom flooring throughout and plenty of guest parking. Located in a FANTASTIC residential neighborhood, yet close to schools, restaurants, shopping, Bear Hill Golf Course, Lake Q, commuter rail and major highways. This unit offers an exceptional lifestyle with easy living and modern convenience!
Location
State MA
County Middlesex
Zoning RES
Direction Main Street to Hopkins Street to Gazebo Circle
Rooms
Basement N
Primary Bedroom Level Third
Dining Room Flooring - Wall to Wall Carpet, Open Floorplan
Kitchen Flooring - Vinyl, Countertops - Stone/Granite/Solid, Open Floorplan, Stainless Steel Appliances, Gas Stove
Interior
Heating Forced Air, Natural Gas
Cooling Central Air
Flooring Tile, Carpet
Fireplaces Number 1
Fireplaces Type Living Room
Appliance Range, Dishwasher, Disposal, Microwave, Refrigerator, Washer, Dryer
Laundry Second Floor, In Unit, Gas Dryer Hookup, Washer Hookup
Basement Type N
Exterior
Exterior Feature Balcony, Gazebo, Professional Landscaping
Garage Spaces 1.0
Community Features Public Transportation, Shopping, Park, Golf, Medical Facility, Highway Access, House of Worship, Private School, Public School, T-Station
Utilities Available for Gas Range, for Gas Dryer, Washer Hookup
Roof Type Shingle
Total Parking Spaces 3
Garage Yes
Building
Story 2
Sewer Public Sewer
Water Public
Schools
Elementary Schools Joshua Eaton
Middle Schools Parker Ms
High Schools Rmhs
Others
Pets Allowed Yes w/ Restrictions
Senior Community false
Acceptable Financing Contract
Listing Terms Contract
Pets Allowed Yes w/ Restrictions
Read Less Info
Want to know what your home might be worth? Contact us for a FREE valuation!

Our team is ready to help you sell your home for the highest possible price ASAP
Bought with The Varano Realty Group • Keller Williams Realty



