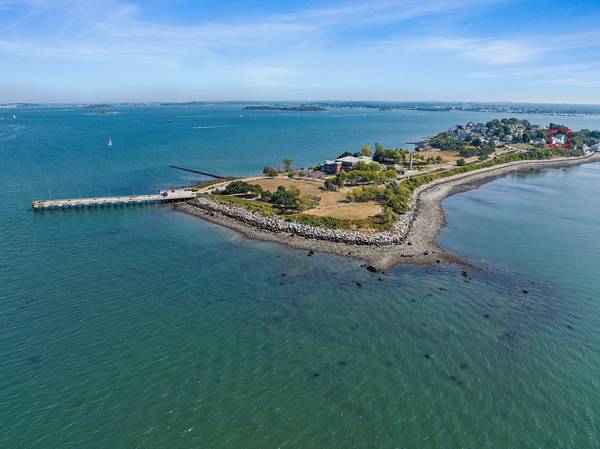For more information regarding the value of a property, please contact us for a free consultation.
Key Details
Sold Price $1,099,990
Property Type Single Family Home
Sub Type Single Family Residence
Listing Status Sold
Purchase Type For Sale
Square Footage 3,070 sqft
Price per Sqft $358
Subdivision Great Hill Hough'S Neck
MLS Listing ID 73293149
Sold Date 11/04/24
Style Colonial
Bedrooms 3
Full Baths 3
Half Baths 2
HOA Y/N false
Year Built 2013
Annual Tax Amount $11,262
Tax Year 2024
Lot Size 5,662 Sqft
Acres 0.13
Property Description
Welcome to your Ocean Sun Set slice of Heaven! This stunning 9-year-old home on Great Hill / Hougs's Neck offers breathtaking panoramic views of the Blue Ocean, the Boston skyline, and Nut Island. Every day, you'll enjoy the most beautiful sunsets right from the comfort of your own home. With 3-4 spacious bedrooms, 3 full baths, and 2 half baths, this property is designed for luxury and comfort. The home also boasts fantastic in-law potential, offering flexible living space to accommodate extended family or guests. Whether relaxing in the open-concept living areas or soaking in the views from your expansive windows, this home is a true sanctuary. Don't miss the opportunity to own a slice of paradise with unrivaled scenery and sunsets that will take your breath away every evening! A 5-minute walk to Nut Island Park to exercise, fish on the pier, or picnic. It is a short walk to the beach, ball fields, and Yacht Club. This location can't be beat.
Location
State MA
County Norfolk
Area Houghs Neck
Zoning RESA
Direction Houghs Neck - All the way to the end!
Rooms
Family Room Flooring - Hardwood, Exterior Access, Open Floorplan, Recessed Lighting
Basement Full, Finished, Walk-Out Access, Interior Entry, Concrete
Primary Bedroom Level Second
Dining Room Flooring - Hardwood, Exterior Access, Open Floorplan, Recessed Lighting
Kitchen Flooring - Hardwood, Dining Area, Balcony / Deck, Countertops - Stone/Granite/Solid, French Doors, Kitchen Island, Deck - Exterior, Open Floorplan, Recessed Lighting, Slider, Stainless Steel Appliances
Interior
Interior Features Closet, Dining Area, Countertops - Stone/Granite/Solid, Breakfast Bar / Nook, Open Floorplan, Recessed Lighting, Bathroom - Half, Entry Hall, Great Room, Inlaw Apt., Bathroom
Heating Forced Air, Heat Pump, Natural Gas, Ductless
Cooling Central Air, Ductless
Flooring Tile, Hardwood, Flooring - Hardwood, Laminate, Flooring - Vinyl
Fireplaces Number 2
Fireplaces Type Family Room, Master Bedroom
Appliance Range, Dishwasher, Disposal, Microwave
Laundry Second Floor, Washer Hookup
Basement Type Full,Finished,Walk-Out Access,Interior Entry,Concrete
Exterior
Exterior Feature Balcony / Deck, Deck - Vinyl, Patio, Covered Patio/Deck, Rain Gutters
Community Features Public Transportation
Utilities Available for Gas Range, Washer Hookup
Waterfront Description Beach Front,Ocean,Beach Ownership(Public)
View Y/N Yes
View City View(s), Scenic View(s)
Roof Type Shingle
Total Parking Spaces 3
Garage No
Waterfront Description Beach Front,Ocean,Beach Ownership(Public)
Building
Lot Description Cleared, Sloped
Foundation Concrete Perimeter
Sewer Public Sewer
Water Public
Architectural Style Colonial
Others
Senior Community false
Read Less Info
Want to know what your home might be worth? Contact us for a FREE valuation!

Our team is ready to help you sell your home for the highest possible price ASAP
Bought with Gail E. Cannon • Gibson Sotheby's International Realty



