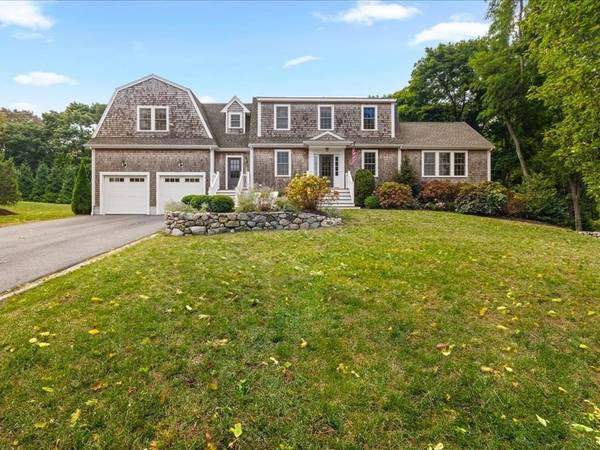For more information regarding the value of a property, please contact us for a free consultation.
Key Details
Sold Price $1,505,000
Property Type Single Family Home
Sub Type Single Family Residence
Listing Status Sold
Purchase Type For Sale
Square Footage 2,937 sqft
Price per Sqft $512
MLS Listing ID 73294712
Sold Date 11/04/24
Style Cape
Bedrooms 4
Full Baths 2
Half Baths 1
HOA Y/N false
Year Built 2017
Annual Tax Amount $11,496
Tax Year 2024
Lot Size 0.710 Acres
Acres 0.71
Property Description
Built in 2017, this “better than new” custom Gambrel/Dutch style Cape, boasts an array of thoughtful upgrades and features designed for both luxury and comfort. The heart of the home is a gourmet kitchen with upgraded appliances and granite countertops, seamlessly flowing into dining areas and living room filled with natural light and a beautiful stone gas fireplace as the focal point. Enjoy 4 generous bedrooms and 2.5 beautifully appointed bathrooms. Each bedroom closet features custom built-ins, maximizing storage capabilities. The expansive basement boasts impressive 12-ft ceilings, ready to be transformed into a rec room, gym, or whatever suits your lifestyle. Outside, enjoy a private backyard retreat complete with an outdoor shower, set back from the street for ultimate privacy. Located just minutes from beautiful beaches, charming shops, and top-rated schools, this home truly offers a rare opportunity to enjoy luxury living in one of the South Shore's most sought after towns!
Location
State MA
County Plymouth
Zoning Res
Direction Take Route 3 to Route 53 (Exit 32) to Route 123 for 3 miles. At rotary, take Country Way exit.
Rooms
Family Room Ceiling Fan(s), Exterior Access, Recessed Lighting, Half Vaulted Ceiling(s)
Basement Full, Interior Entry, Bulkhead, Concrete, Unfinished
Primary Bedroom Level Second
Dining Room Flooring - Hardwood, Recessed Lighting, Lighting - Overhead
Kitchen Flooring - Hardwood, Dining Area, Countertops - Stone/Granite/Solid, Kitchen Island, Cabinets - Upgraded, Exterior Access, Recessed Lighting, Stainless Steel Appliances
Interior
Interior Features Closet, Mud Room, Wired for Sound
Heating Central, Forced Air, Natural Gas
Cooling Central Air
Flooring Wood, Tile, Flooring - Hardwood
Fireplaces Number 1
Fireplaces Type Family Room
Appliance Tankless Water Heater, Range, Dishwasher, Microwave, Refrigerator, Freezer, Range Hood
Laundry Flooring - Stone/Ceramic Tile, Electric Dryer Hookup, Washer Hookup, Lighting - Overhead, Second Floor
Basement Type Full,Interior Entry,Bulkhead,Concrete,Unfinished
Exterior
Exterior Feature Porch, Deck, Patio, Rain Gutters, Outdoor Shower, Stone Wall
Garage Spaces 2.0
Community Features Public Transportation, Shopping, Park, Golf, House of Worship, Marina, Public School, T-Station
Utilities Available for Gas Range
Waterfront Description Beach Front,Ocean,1 to 2 Mile To Beach
Roof Type Shingle
Total Parking Spaces 8
Garage Yes
Waterfront Description Beach Front,Ocean,1 to 2 Mile To Beach
Building
Lot Description Wooded
Foundation Concrete Perimeter
Sewer Private Sewer
Water Public
Architectural Style Cape
Schools
Elementary Schools Cushing
Middle Schools Scituate Ms
High Schools Scituate Hs
Others
Senior Community false
Acceptable Financing Contract
Listing Terms Contract
Read Less Info
Want to know what your home might be worth? Contact us for a FREE valuation!

Our team is ready to help you sell your home for the highest possible price ASAP
Bought with Liz Bone Team • South Shore Sotheby's International Realty



