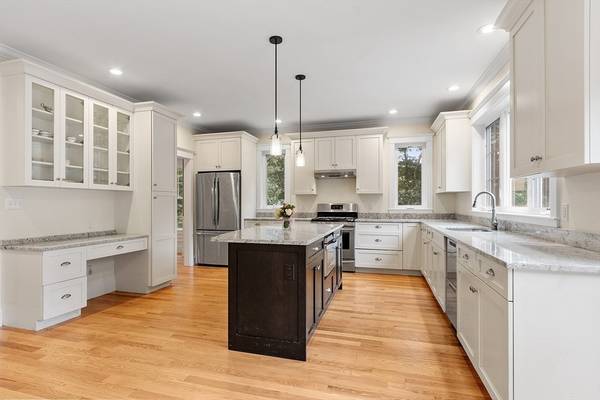For more information regarding the value of a property, please contact us for a free consultation.
Key Details
Sold Price $1,350,000
Property Type Single Family Home
Sub Type Single Family Residence
Listing Status Sold
Purchase Type For Sale
Square Footage 4,257 sqft
Price per Sqft $317
MLS Listing ID 73297010
Sold Date 11/05/24
Style Colonial
Bedrooms 4
Full Baths 3
Half Baths 1
HOA Y/N false
Year Built 2013
Annual Tax Amount $15,013
Tax Year 2024
Lot Size 1.600 Acres
Acres 1.6
Property Description
This handcrafted home is a true masterpiece! Striking details & exquisite finishes, including a grand entry, built-in cabinetry & period moldings will captivate all who enter. Bathed in natural light & expertly designed, the 1st floor boasts a stunning dining room & comfortable study that promotes both relaxation & productivity. The expansive kitchen, featuring a massive center island, seamlessly connects to the vaulted, fireplaced family room—perfect for casual gatherings & serves as the heart of the home. Upstairs, you'll discover 3 spacious bedrooms & a luxurious primary suite. A fully finished 3rd floor offers versatile living space enhanced by custom built-ins. The sunlit walkout lower level includes movie theater, bedroom/bonus room, & full bath—ideal for entertaining or family fun. Freshly refinished HW floors glisten throughout as well as newly painted interior make this property move-in ready. An impressive 26x14 outbuilding, with electricity & HVAC, adds even more potential!
Location
State MA
County Worcester
Zoning R1
Direction Rte 117 (Main St) to Fox Run Rd.
Rooms
Family Room Cathedral Ceiling(s), Flooring - Hardwood
Basement Full, Finished, Walk-Out Access
Primary Bedroom Level Second
Dining Room Flooring - Hardwood
Kitchen Flooring - Hardwood
Interior
Interior Features Slider, Bathroom - Full, Home Office, Media Room, Bonus Room, Mud Room, Bathroom, Walk-up Attic
Heating Forced Air, Propane
Cooling Central Air
Flooring Tile, Carpet, Hardwood, Flooring - Hardwood, Flooring - Wall to Wall Carpet, Flooring - Stone/Ceramic Tile
Fireplaces Number 1
Fireplaces Type Family Room
Appliance Water Heater, Range, Dishwasher, Microwave, Water Treatment, Range Hood
Laundry Flooring - Stone/Ceramic Tile, Second Floor, Electric Dryer Hookup, Washer Hookup
Basement Type Full,Finished,Walk-Out Access
Exterior
Exterior Feature Deck - Wood
Garage Spaces 2.0
Community Features Shopping, Tennis Court(s), Walk/Jog Trails, Golf, Conservation Area, Highway Access, House of Worship, Public School
Utilities Available for Gas Range, for Electric Dryer, Washer Hookup, Generator Connection
Roof Type Shingle
Total Parking Spaces 5
Garage Yes
Building
Lot Description Wooded, Underground Storage Tank, Gentle Sloping
Foundation Concrete Perimeter
Sewer Private Sewer
Water Private
Architectural Style Colonial
Schools
Elementary Schools Florence Sawyer
Middle Schools Florence Sawyer
High Schools Nashoba
Others
Senior Community false
Acceptable Financing Contract
Listing Terms Contract
Read Less Info
Want to know what your home might be worth? Contact us for a FREE valuation!

Our team is ready to help you sell your home for the highest possible price ASAP
Bought with Rick Grayson • Compass



