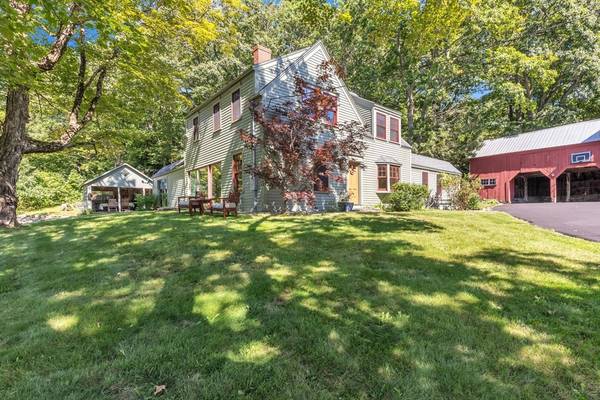For more information regarding the value of a property, please contact us for a free consultation.
Key Details
Sold Price $925,000
Property Type Single Family Home
Sub Type Single Family Residence
Listing Status Sold
Purchase Type For Sale
Square Footage 2,523 sqft
Price per Sqft $366
MLS Listing ID 73289480
Sold Date 11/06/24
Style Antique,Farmhouse
Bedrooms 4
Full Baths 2
Half Baths 1
HOA Y/N false
Year Built 1885
Annual Tax Amount $8,484
Tax Year 2024
Lot Size 11.000 Acres
Acres 11.0
Property Description
Nestled on 11 serene acres, this historical farmhouse offers a rare blend of privacy, charm, and panoramic views of both mountains and pastoral landscapes. The 4BR, 2.5BA home seamlessly integrates modern comforts with timeless design, featuring hardwood floors, exposed beams, and a sunlit living room. The primary bedroom overlooks the breathtaking scenery, providing a peaceful retreat. The 3rd flr bonus room offers additional flexible living space. A customizable cottage provides options for an in-law suite, rental, artist studio, or Airbnb, while a 3,210 sq/ft barn is ideal for horses, hobby farming, or workshop. Adding to the property's appeal is terraced grounds perfect for creating a garden or vineyard. Outdoor features include a seasonal entertainment lounge with wood-burning fireplace, hot tub with stunning westerly horizon views, and character-rich stone walls. With an additional 2 acre potential buildable lot, the possibilities are limitless!
Location
State MA
County Worcester
Zoning RA
Direction off Route 62 or off Mountain Rd
Rooms
Family Room Closet, Flooring - Hardwood, Recessed Lighting, Pocket Door
Basement Partial, Crawl Space, Interior Entry, Sump Pump, Dirt Floor
Primary Bedroom Level First
Dining Room Flooring - Hardwood
Kitchen Closet/Cabinets - Custom Built, Flooring - Hardwood, Window(s) - Bay/Bow/Box, Countertops - Stone/Granite/Solid, Kitchen Island, Recessed Lighting, Stainless Steel Appliances, Gas Stove, Window Seat
Interior
Interior Features Bathroom - 3/4, Vaulted Ceiling(s), Bonus Room, Inlaw Apt., Walk-up Attic, Internet Available - Broadband
Heating Hot Water, Oil, Wood
Cooling None
Flooring Tile, Carpet, Hardwood, Flooring - Wall to Wall Carpet, Concrete
Fireplaces Number 1
Fireplaces Type Wood / Coal / Pellet Stove
Appliance Water Heater, Oven, Dishwasher, Range, Refrigerator, Washer, Dryer
Laundry Bathroom - Half, Flooring - Stone/Ceramic Tile, Electric Dryer Hookup, Washer Hookup, Second Floor
Basement Type Partial,Crawl Space,Interior Entry,Sump Pump,Dirt Floor
Exterior
Exterior Feature Porch - Enclosed, Covered Patio/Deck, Hot Tub/Spa, Barn/Stable, Satellite Dish, Guest House, Horses Permitted, Stone Wall
Garage Spaces 2.0
Community Features Tennis Court(s), Park, Walk/Jog Trails, Conservation Area, Public School
Utilities Available for Gas Range, for Electric Oven, for Electric Dryer, Washer Hookup
View Y/N Yes
View Scenic View(s)
Roof Type Shingle,Rubber
Total Parking Spaces 10
Garage Yes
Building
Lot Description Wooded, Additional Land Avail.
Foundation Stone, Slab
Sewer Private Sewer
Water Private
Architectural Style Antique, Farmhouse
Schools
Elementary Schools Thomas Prince
Middle Schools Thomas Prince
High Schools Wachusett Reg
Others
Senior Community false
Read Less Info
Want to know what your home might be worth? Contact us for a FREE valuation!

Our team is ready to help you sell your home for the highest possible price ASAP
Bought with Tara Ruiz • Executive Real Estate, Inc.



