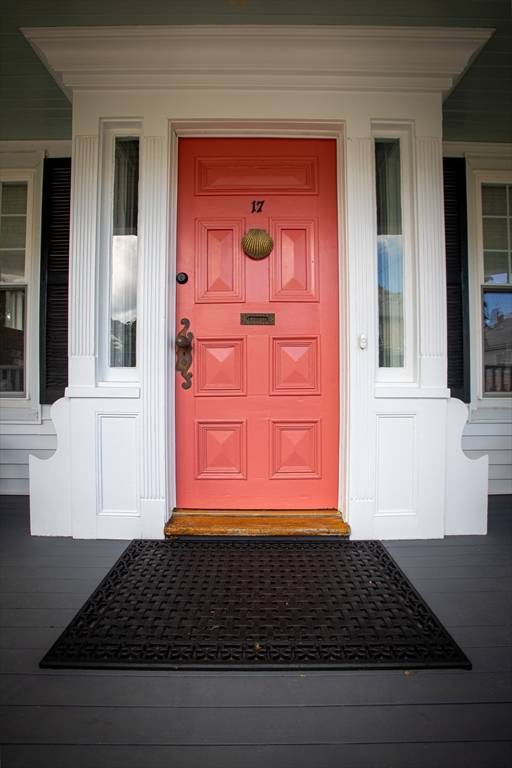For more information regarding the value of a property, please contact us for a free consultation.
Key Details
Sold Price $800,000
Property Type Single Family Home
Sub Type Single Family Residence
Listing Status Sold
Purchase Type For Sale
Square Footage 1,640 sqft
Price per Sqft $487
Subdivision Prospect Hill
MLS Listing ID 73295032
Sold Date 11/06/24
Style Colonial
Bedrooms 4
Full Baths 1
Half Baths 1
HOA Y/N false
Year Built 1904
Annual Tax Amount $7,132
Tax Year 2024
Lot Size 5,662 Sqft
Acres 0.13
Property Description
This charming 4-bedroom, 1.5 bathroom home in Prospect Hill Beverly offers a spacious and inviting open-concept layout. The kitchen flows seamlessly into the dinning room, living room and seating area, making it perfect for both family gatherings and entertaining. Natural light fills the space, highlighting the home's warm and welcoming atmosphere. Enjoy the outdoors with two expansive decks in the front and a deck and patio in the back, ideal for relaxing or hosting barbecues. The property also features hardwood floors throughout, a new roof and a versatile shed, which can be used for extra storage or as a convenient workspace. Located in the desirable community of Beverly, this home combines comfort and functionality, with ample opportunities to enjoy indoor and outdoor living. Close to restaurants, shopping, cafes, theater, beaches and highways. Come and see for yourself at the open house on Saturday 9/28 from 11:00-12:30.
Location
State MA
County Essex
Zoning R10
Direction Cabot to Pickett St. to Odell Ave to Whitney Ave
Rooms
Basement Full, Walk-Out Access, Interior Entry, Concrete
Primary Bedroom Level Second
Interior
Heating Steam, Oil
Cooling None
Flooring Wood, Tile
Fireplaces Number 1
Appliance Range, Dishwasher, Disposal, Microwave, Refrigerator, Washer, Dryer
Laundry In Basement
Basement Type Full,Walk-Out Access,Interior Entry,Concrete
Exterior
Exterior Feature Porch, Deck, Patio, Stone Wall
Community Features Public Transportation, Shopping, Park, Walk/Jog Trails, Golf, Bike Path, Highway Access, T-Station
Waterfront Description Beach Front,1 to 2 Mile To Beach
Roof Type Shingle
Total Parking Spaces 4
Garage Yes
Waterfront Description Beach Front,1 to 2 Mile To Beach
Building
Lot Description Level
Foundation Stone
Sewer Public Sewer
Water Public
Architectural Style Colonial
Schools
Middle Schools Bms
High Schools Bhs
Others
Senior Community false
Read Less Info
Want to know what your home might be worth? Contact us for a FREE valuation!

Our team is ready to help you sell your home for the highest possible price ASAP
Bought with Munson Realty Group • Keller Williams Realty Evolution



